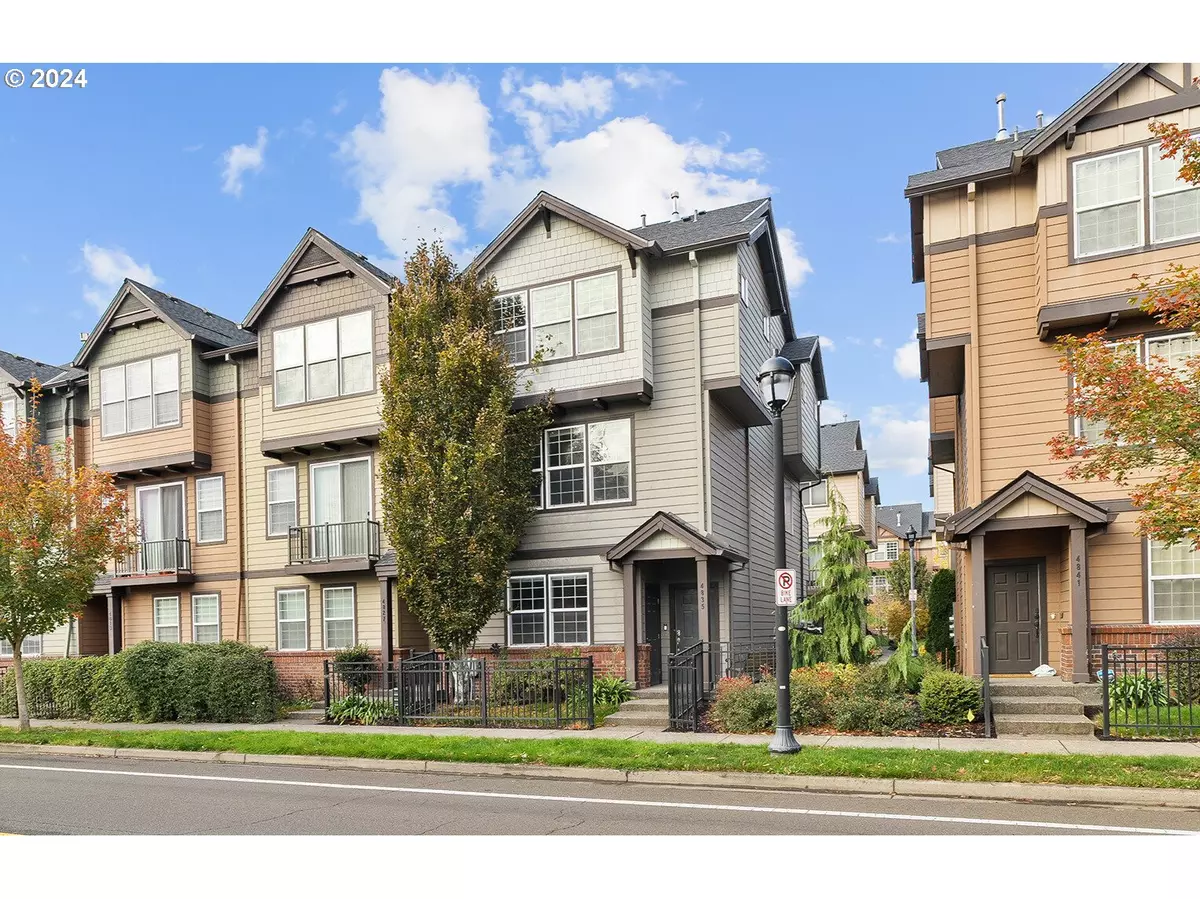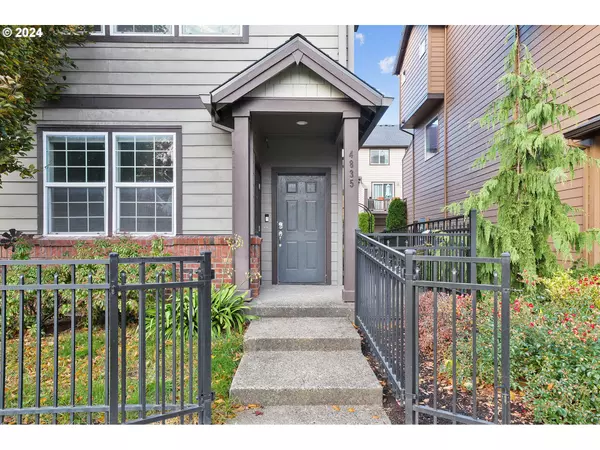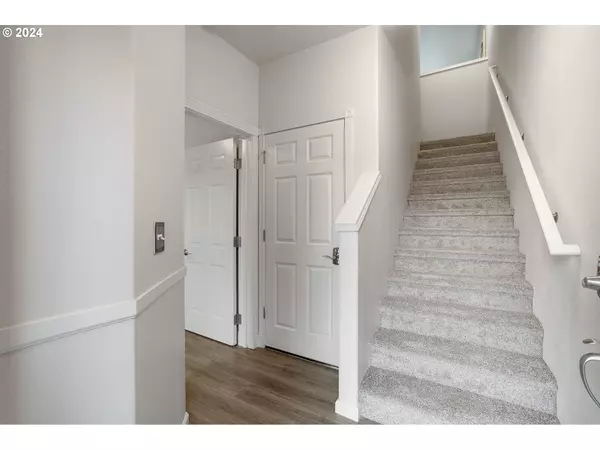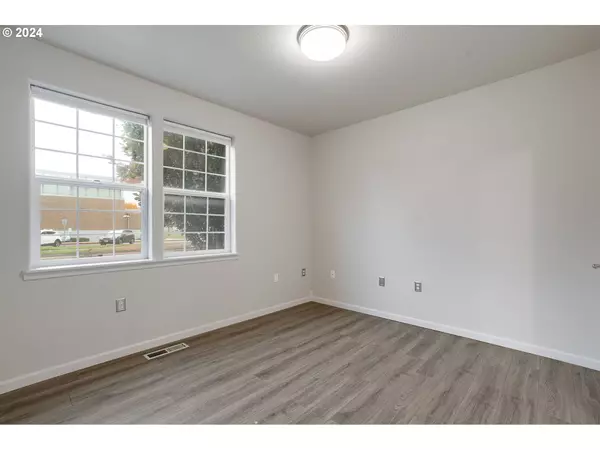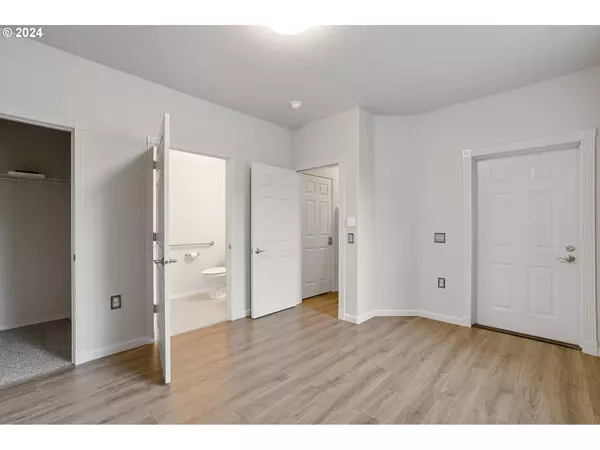
4 Beds
2.2 Baths
1,884 SqFt
4 Beds
2.2 Baths
1,884 SqFt
Key Details
Property Type Townhouse
Sub Type Townhouse
Listing Status Active
Purchase Type For Sale
Square Footage 1,884 sqft
Price per Sqft $229
Subdivision Lot 127, Brookwood Crossing
MLS Listing ID 24292347
Style Contemporary, Townhouse
Bedrooms 4
Full Baths 2
Condo Fees $257
HOA Fees $257/mo
Year Built 2005
Annual Tax Amount $3,529
Tax Year 2024
Property Description
Location
State OR
County Washington
Area _152
Rooms
Basement Crawl Space
Interior
Interior Features Floor3rd, Garage Door Opener, Laminate Flooring, Laundry, Wallto Wall Carpet, Washer Dryer
Heating Forced Air
Cooling Central Air
Appliance Dishwasher, Disposal, Free Standing Gas Range, Gas Appliances, Island, Microwave, Pantry
Exterior
Exterior Feature Deck, Fenced, Porch
Garage Attached
Garage Spaces 2.0
View Territorial
Roof Type Composition
Garage Yes
Building
Lot Description Level
Story 3
Sewer Public Sewer
Water Public Water
Level or Stories 3
Schools
Elementary Schools Witch Hazel
Middle Schools South Meadows
High Schools Hillsboro
Others
Senior Community No
Acceptable Financing Cash, Conventional
Listing Terms Cash, Conventional


