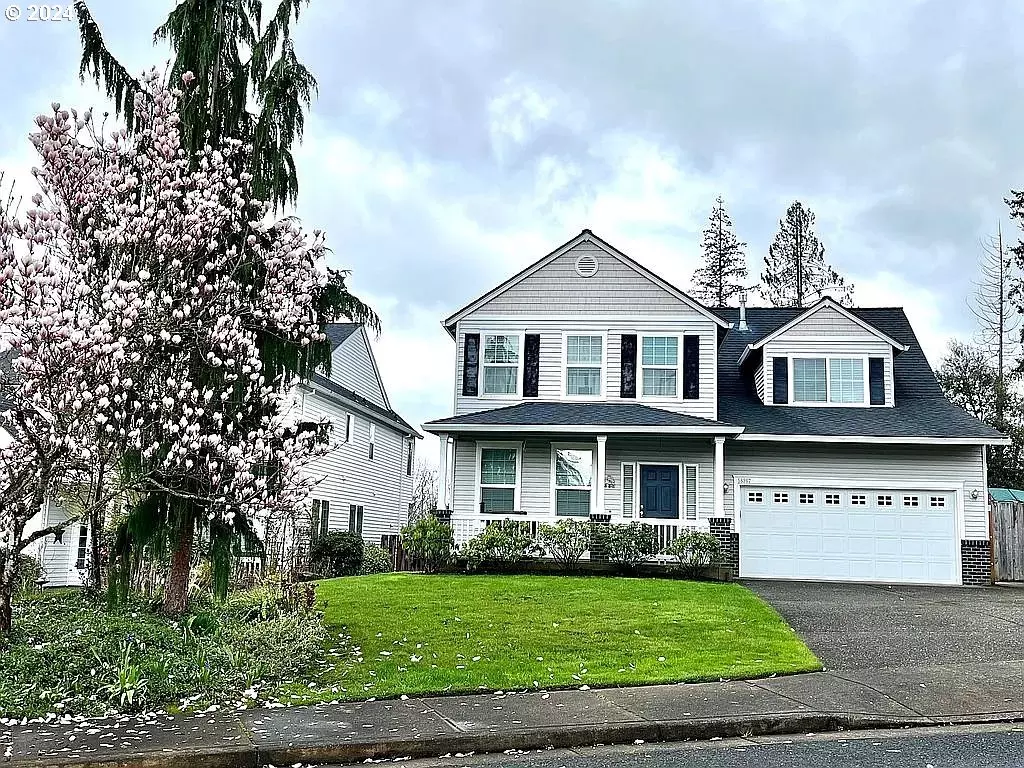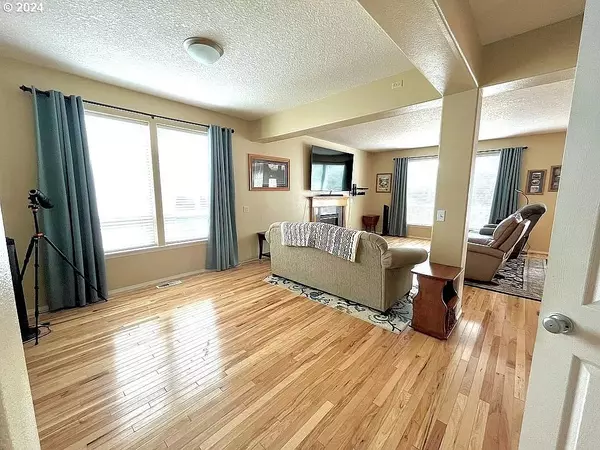
4 Beds
2.1 Baths
2,480 SqFt
4 Beds
2.1 Baths
2,480 SqFt
Key Details
Property Type Single Family Home
Sub Type Single Family Residence
Listing Status Active
Purchase Type For Sale
Square Footage 2,480 sqft
Price per Sqft $233
MLS Listing ID 24118251
Style Contemporary
Bedrooms 4
Full Baths 2
Condo Fees $16
HOA Fees $16/mo
Year Built 2000
Annual Tax Amount $4,240
Tax Year 2022
Lot Size 0.310 Acres
Property Description
Location
State OR
County Columbia
Area _155
Zoning R1
Rooms
Basement None
Interior
Interior Features Hardwood Floors, Wallto Wall Carpet
Heating Forced Air
Cooling Central Air
Fireplaces Number 1
Fireplaces Type Gas
Appliance Builtin Range, Dishwasher, Island, Microwave
Exterior
Exterior Feature R V Parking, Workshop, Yard
Garage Oversized
Garage Spaces 2.0
Roof Type Composition
Parking Type Driveway, R V Access Parking
Garage Yes
Building
Lot Description Level
Story 2
Foundation Stem Wall
Sewer Public Sewer
Water Public Water
Level or Stories 2
Schools
Elementary Schools Mcbride
Middle Schools St Helens
High Schools St Helens
Others
Senior Community No
Acceptable Financing Cash, Conventional, FHA, VALoan
Listing Terms Cash, Conventional, FHA, VALoan







