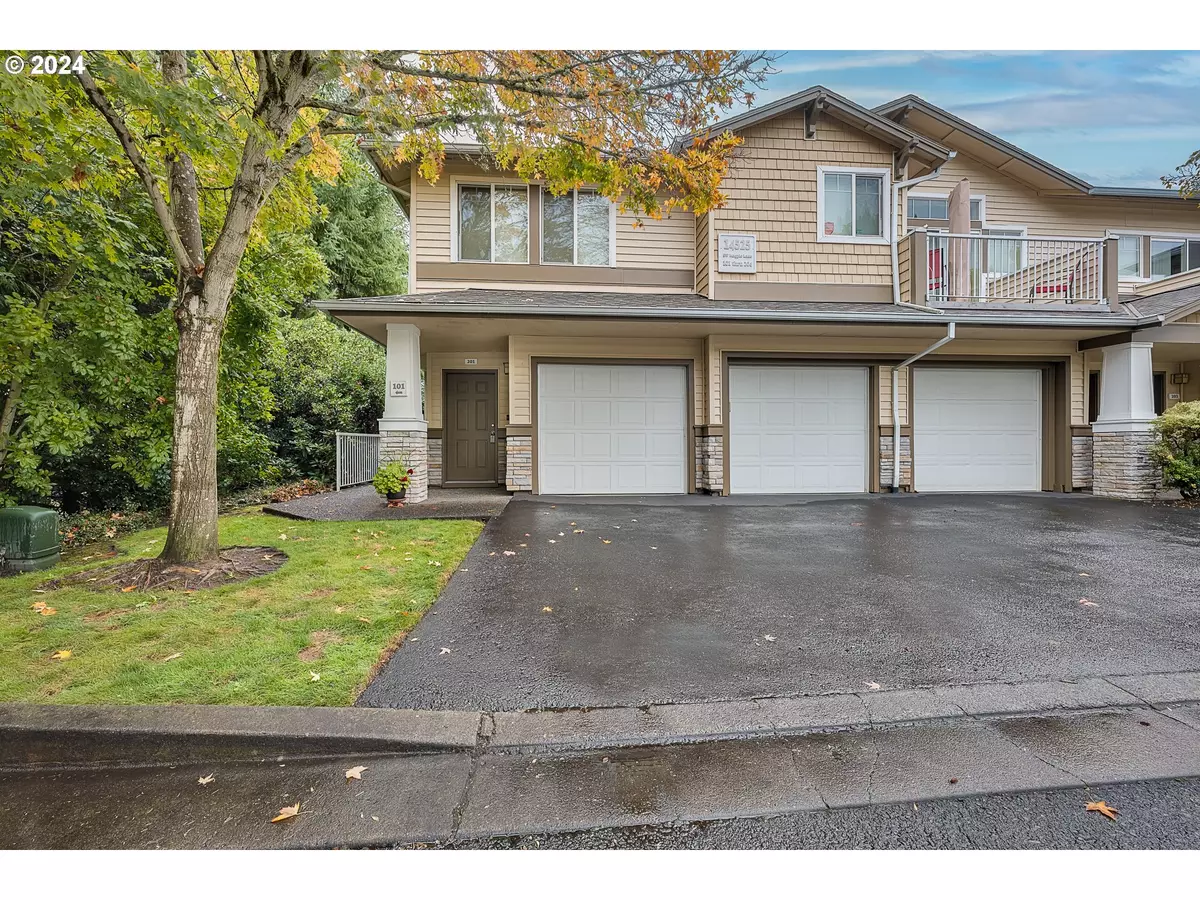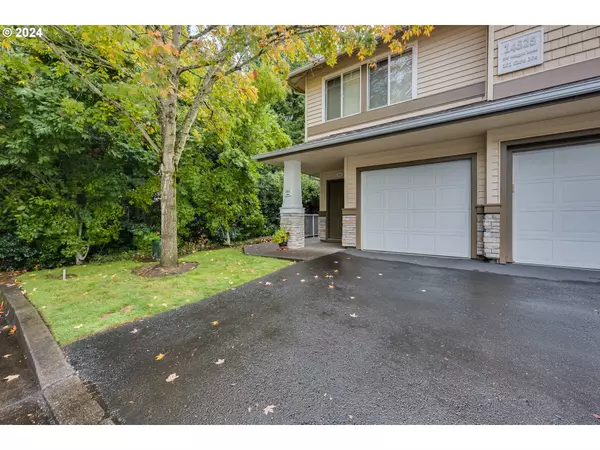
GET MORE INFORMATION
Bought with Keller Williams Realty Professionals
$ 385,000
$ 379,000 1.6%
2 Beds
2 Baths
1,142 SqFt
$ 385,000
$ 379,000 1.6%
2 Beds
2 Baths
1,142 SqFt
Key Details
Sold Price $385,000
Property Type Condo
Sub Type Condominium
Listing Status Sold
Purchase Type For Sale
Square Footage 1,142 sqft
Price per Sqft $337
Subdivision Neighbors Southwest
MLS Listing ID 24494300
Sold Date 11/22/24
Style Common Wall, Traditional
Bedrooms 2
Full Baths 2
Condo Fees $380
HOA Fees $380/mo
Year Built 2004
Annual Tax Amount $4,183
Tax Year 2023
Property Description
Location
State OR
County Washington
Area _150
Zoning TC-HDR
Rooms
Basement None
Interior
Interior Features Ceiling Fan, Garage Door Opener, High Ceilings, Hookup Available, Quartz, Soaking Tub, Wallto Wall Carpet
Heating Baseboard, Zoned
Cooling Wall Unit
Fireplaces Number 1
Fireplaces Type Gas
Appliance Dishwasher, Disposal, Free Standing Range, Free Standing Refrigerator, Microwave, Pantry, Quartz, Stainless Steel Appliance
Exterior
Exterior Feature Deck
Garage Attached
Garage Spaces 1.0
View Mountain, Territorial, Trees Woods
Roof Type Composition
Garage Yes
Building
Lot Description Level
Story 1
Foundation Concrete Perimeter
Sewer Public Sewer
Water Public Water
Level or Stories 1
Schools
Elementary Schools Nancy Ryles
Middle Schools Conestoga
High Schools Mountainside
Others
Senior Community No
Acceptable Financing Cash, Conventional
Listing Terms Cash, Conventional







