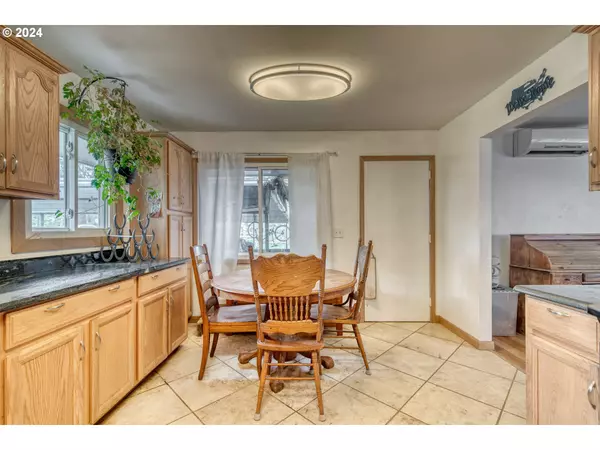
4 Beds
2.1 Baths
1,605 SqFt
4 Beds
2.1 Baths
1,605 SqFt
Key Details
Property Type Single Family Home
Sub Type Single Family Residence
Listing Status BumpableBuyer
Purchase Type For Sale
Square Footage 1,605 sqft
Price per Sqft $236
MLS Listing ID 24411466
Style Tri Level
Bedrooms 4
Full Baths 2
Year Built 1973
Annual Tax Amount $2,510
Tax Year 2023
Lot Size 1.400 Acres
Property Description
Location
State OR
County Malheur
Area _455
Zoning R
Rooms
Basement Daylight, Finished, Full Basement
Interior
Interior Features Ceiling Fan, Cork Floor, Granite, High Speed Internet, Laminate Flooring, Laundry, Luxury Vinyl Tile, Sprinkler, Tile Floor, Washer Dryer, Water Purifier, Water Softener
Heating Baseboard, Mini Split
Cooling Mini Split
Fireplaces Number 1
Appliance Builtin Oven, Builtin Range, Builtin Refrigerator, Dishwasher, Disposal, Granite, Range Hood, Stainless Steel Appliance, Tile, Water Purifier
Exterior
Exterior Feature Barn, Corral, Covered Deck, Cross Fenced, Fenced, Fire Pit, Patio, Public Road, R V Parking, Satellite Dish, Sprinkler, Storm Door, Yard
Garage Carport
Garage Spaces 2.0
View City
Parking Type Carport, R V Access Parking
Garage Yes
Building
Lot Description Cul_de_sac, Gentle Sloping, Irrigated Irrigation Equipment, Pasture, Public Road, Trees
Story 3
Foundation Other, Slab
Sewer Septic Tank
Water Well
Level or Stories 3
Schools
Elementary Schools Pioneer
Middle Schools Ontario
High Schools Ontario
Others
Senior Community No
Acceptable Financing Cash, Conventional
Listing Terms Cash, Conventional







