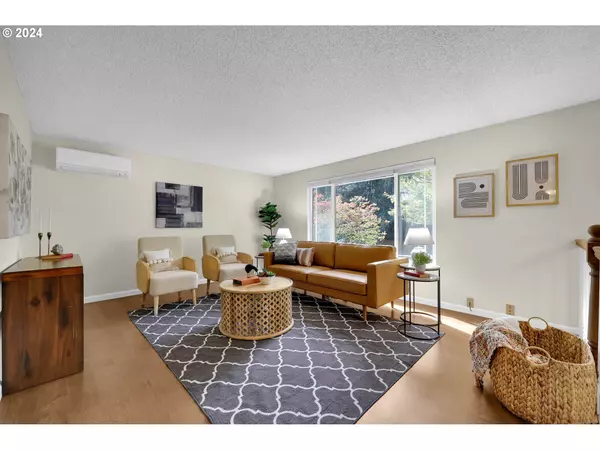3 Beds
2 Baths
1,632 SqFt
3 Beds
2 Baths
1,632 SqFt
Key Details
Property Type Single Family Home
Sub Type Single Family Residence
Listing Status Pending
Purchase Type For Sale
Square Footage 1,632 sqft
Price per Sqft $309
Subdivision Southwest Eugene
MLS Listing ID 24006742
Style Stories2, Split
Bedrooms 3
Full Baths 2
Year Built 1970
Annual Tax Amount $4,786
Tax Year 2024
Lot Size 8,712 Sqft
Property Description
Location
State OR
County Lane
Area _244
Zoning R1
Rooms
Basement Daylight, Partial Basement
Interior
Interior Features Ceiling Fan, Dual Flush Toilet, Garage Door Opener, Heated Tile Floor, High Speed Internet, Laundry, Slate Flooring, Soaking Tub, Wallto Wall Carpet, Wood Floors
Heating Ceiling, Ductless
Cooling Mini Split
Fireplaces Number 1
Fireplaces Type Wood Burning
Appliance Dishwasher, Disposal, Free Standing Range, Free Standing Refrigerator, Instant Hot Water, Island, Microwave, Range Hood
Exterior
Exterior Feature Deck, Fenced, Sprinkler, Yard
Parking Features Attached, ExtraDeep
Garage Spaces 2.0
View Trees Woods
Roof Type Composition
Garage Yes
Building
Lot Description Cul_de_sac, Sloped, Trees
Story 2
Foundation Concrete Perimeter, Slab
Sewer Public Sewer
Water Public Water
Level or Stories 2
Schools
Elementary Schools Mccornack
Middle Schools Kennedy
High Schools Churchill
Others
Senior Community No
Acceptable Financing Cash, Conventional, FHA, VALoan
Listing Terms Cash, Conventional, FHA, VALoan







