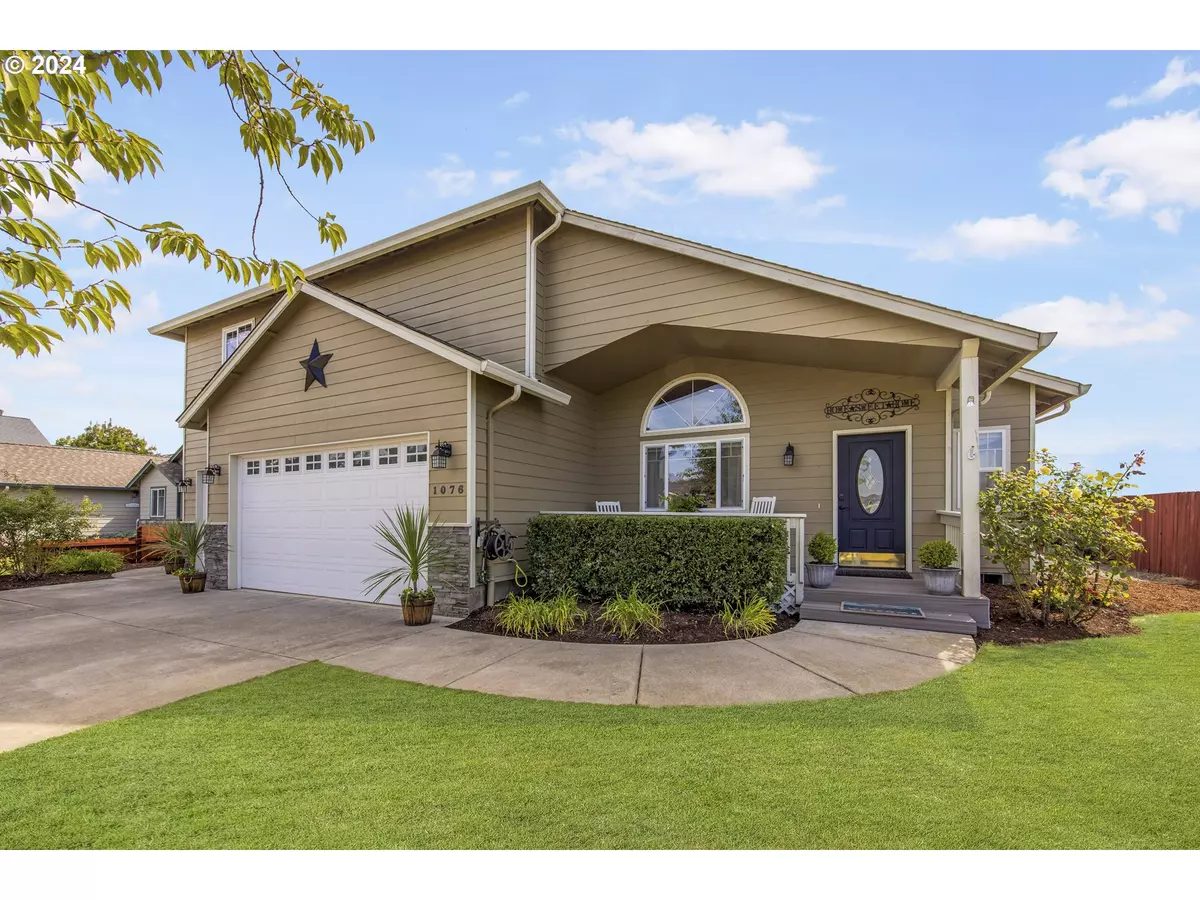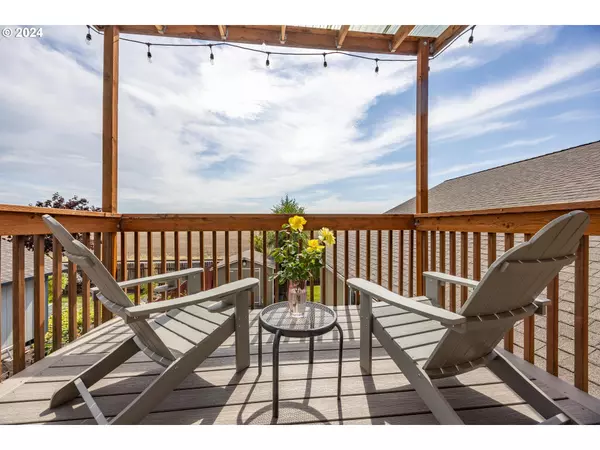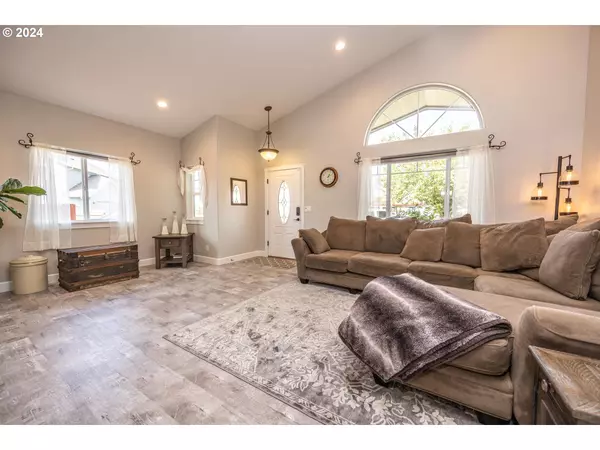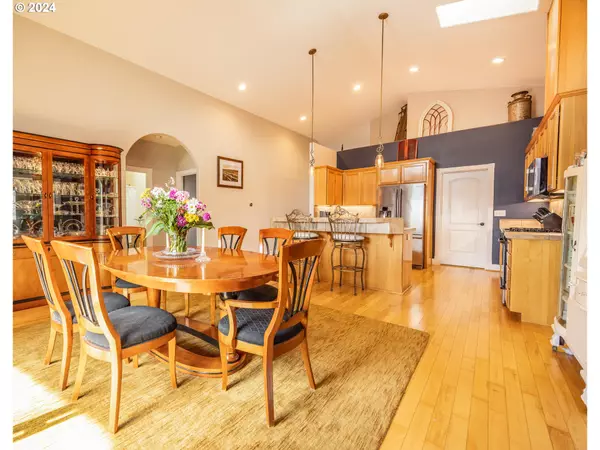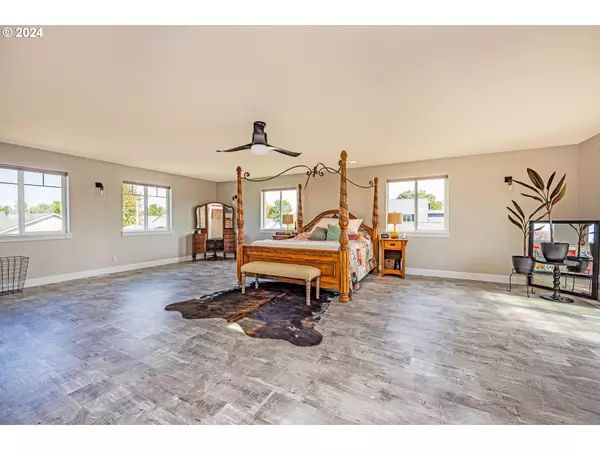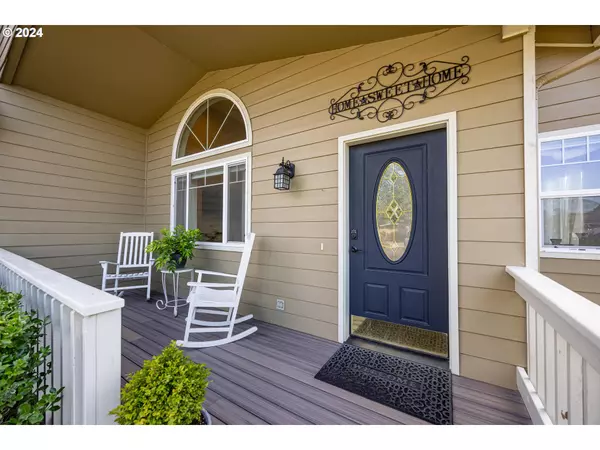
4 Beds
3 Baths
2,968 SqFt
4 Beds
3 Baths
2,968 SqFt
Key Details
Property Type Single Family Home
Sub Type Single Family Residence
Listing Status Active
Purchase Type For Sale
Square Footage 2,968 sqft
Price per Sqft $207
MLS Listing ID 24442378
Style Stories2, Custom Style
Bedrooms 4
Full Baths 3
Year Built 2003
Annual Tax Amount $6,428
Tax Year 2023
Lot Size 8,712 Sqft
Property Description
Location
State OR
County Linn
Area _221
Zoning R1
Rooms
Basement Crawl Space
Interior
Interior Features Ceiling Fan, Central Vacuum, Garage Door Opener, Hardwood Floors, High Ceilings, Jetted Tub, Luxury Vinyl Plank, Skylight, Vaulted Ceiling, Vinyl Floor
Heating Forced Air
Cooling None
Fireplaces Number 2
Fireplaces Type Gas
Appliance Dishwasher, Free Standing Gas Range, Free Standing Range, Free Standing Refrigerator, Island, Microwave, Plumbed For Ice Maker, Tile
Exterior
Exterior Feature Covered Deck, Covered Patio, Fenced, Fire Pit, Free Standing Hot Tub, Patio, Porch, R V Parking, R V Boat Storage, Tool Shed
Parking Features Attached, Oversized
Garage Spaces 3.0
View Territorial
Roof Type Composition
Garage Yes
Building
Lot Description Level
Story 2
Foundation Concrete Perimeter
Sewer Public Sewer
Water Public Water
Level or Stories 2
Schools
Elementary Schools Harrisburg
Middle Schools Harrisburg
High Schools Harrisburg
Others
Senior Community No
Acceptable Financing Cash, Conventional, FHA, VALoan
Listing Terms Cash, Conventional, FHA, VALoan


