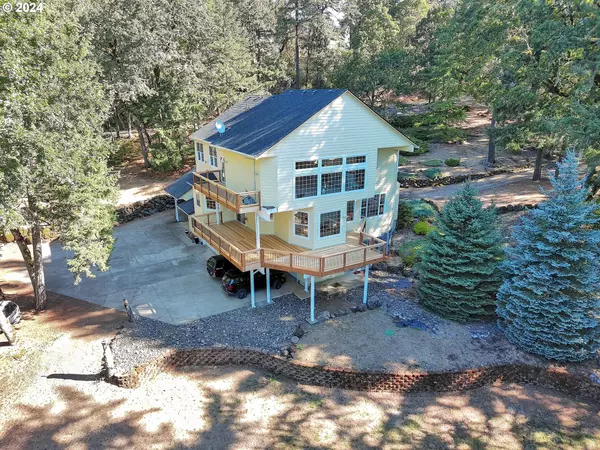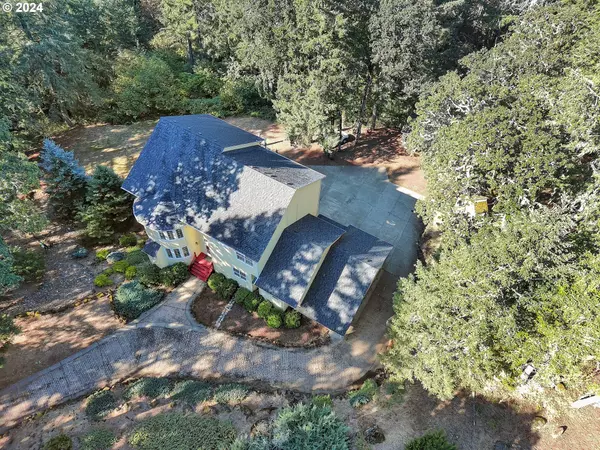
4 Beds
3.2 Baths
4,283 SqFt
4 Beds
3.2 Baths
4,283 SqFt
Key Details
Property Type Single Family Home
Sub Type Single Family Residence
Listing Status Active
Purchase Type For Sale
Square Footage 4,283 sqft
Price per Sqft $221
MLS Listing ID 24107826
Style Custom Style
Bedrooms 4
Full Baths 3
Condo Fees $591
HOA Fees $591/ann
Year Built 1997
Annual Tax Amount $5,644
Tax Year 2023
Lot Size 3.600 Acres
Property Description
Location
State OR
County Yamhill
Area _156
Zoning VLDR-5
Rooms
Basement Crawl Space, Partially Finished
Interior
Interior Features Garage Door Opener, Jetted Tub, Laundry, Tile Floor, Vaulted Ceiling
Heating Heat Pump
Cooling Heat Pump
Fireplaces Number 2
Fireplaces Type Propane
Appliance Free Standing Gas Range, Island, Tile
Exterior
Exterior Feature Covered Deck, Deck, Private Road, R V Parking, Tool Shed, Yard
Garage Oversized
Garage Spaces 3.0
View Mountain, Trees Woods, Valley
Roof Type Composition
Garage Yes
Building
Lot Description Secluded, Sloped, Trees, Wooded
Story 3
Foundation Concrete Perimeter
Sewer Septic Tank
Water Community
Level or Stories 3
Schools
Elementary Schools Yamhill-Carlton
Middle Schools Yamhill-Carlton
High Schools Yamhill-Carlton
Others
Senior Community No
Acceptable Financing Cash, Conventional
Listing Terms Cash, Conventional







