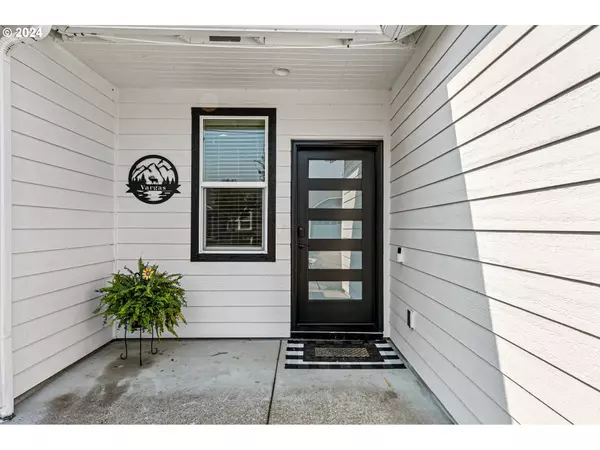
3 Beds
2.1 Baths
1,900 SqFt
3 Beds
2.1 Baths
1,900 SqFt
Key Details
Property Type Single Family Home
Sub Type Single Family Residence
Listing Status Pending
Purchase Type For Sale
Square Footage 1,900 sqft
Price per Sqft $257
MLS Listing ID 24649587
Style Stories2, Craftsman
Bedrooms 3
Full Baths 2
Condo Fees $140
HOA Fees $140
Year Built 2010
Annual Tax Amount $4,285
Tax Year 2023
Lot Size 5,227 Sqft
Property Description
Location
State OR
County Lane
Area _239
Rooms
Basement Crawl Space
Interior
Interior Features High Ceilings, Laundry, Soaking Tub, Vinyl Floor, Wallto Wall Carpet
Heating Forced Air
Cooling Heat Pump
Appliance Dishwasher, Disposal, Free Standing Range, Gas Appliances, Microwave, Pantry
Exterior
Exterior Feature Covered Patio, Deck, Fenced, Sprinkler, Yard
Garage Attached
Garage Spaces 2.0
Roof Type Composition
Garage Yes
Building
Lot Description Corner Lot, Sloped
Story 2
Sewer Public Sewer
Water Public Water
Level or Stories 2
Schools
Elementary Schools Mt Vernon
Middle Schools Agnes Stewart
High Schools Springfield
Others
Senior Community No
Acceptable Financing Cash, Conventional, FHA, VALoan
Listing Terms Cash, Conventional, FHA, VALoan







