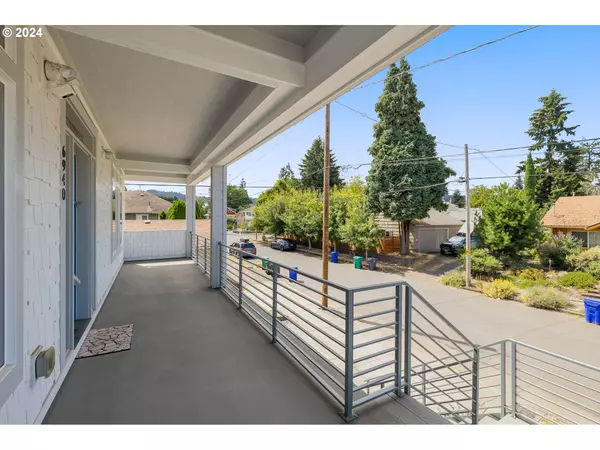
5 Beds
3.1 Baths
2,977 SqFt
5 Beds
3.1 Baths
2,977 SqFt
Key Details
Property Type Single Family Home
Sub Type Single Family Residence
Listing Status Active
Purchase Type For Sale
Square Footage 2,977 sqft
Price per Sqft $285
Subdivision University Park
MLS Listing ID 24192874
Style Craftsman
Bedrooms 5
Full Baths 3
Year Built 2018
Annual Tax Amount $11,091
Tax Year 2023
Lot Size 3,484 Sqft
Property Description
Location
State OR
County Multnomah
Area _141
Rooms
Basement Exterior Entry, Finished, Separate Living Quarters Apartment Aux Living Unit
Interior
Interior Features Accessory Dwelling Unit, Engineered Hardwood, High Ceilings, Laundry, Quartz, Soaking Tub, Tile Floor, Wallto Wall Carpet, Washer Dryer
Heating Forced Air90, Mini Split
Cooling Central Air, Mini Split
Fireplaces Number 1
Fireplaces Type Gas
Appliance Builtin Oven, Dishwasher, Disposal, Free Standing Gas Range, Free Standing Refrigerator, Island, Microwave, Pantry, Quartz, Range Hood, Stainless Steel Appliance, Tile
Exterior
Exterior Feature Deck, Fenced, Patio, Porch, Yard
Garage Attached
Garage Spaces 2.0
Roof Type Composition
Parking Type Driveway, On Street
Garage Yes
Building
Lot Description Level
Story 3
Sewer Public Sewer
Water Public Water
Level or Stories 3
Schools
Elementary Schools Astor
Middle Schools Astor
High Schools Roosevelt
Others
Senior Community No
Acceptable Financing Cash, Conventional, FHA, VALoan
Listing Terms Cash, Conventional, FHA, VALoan







