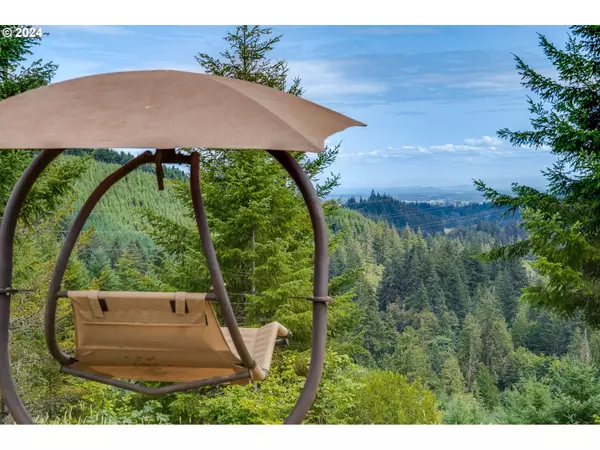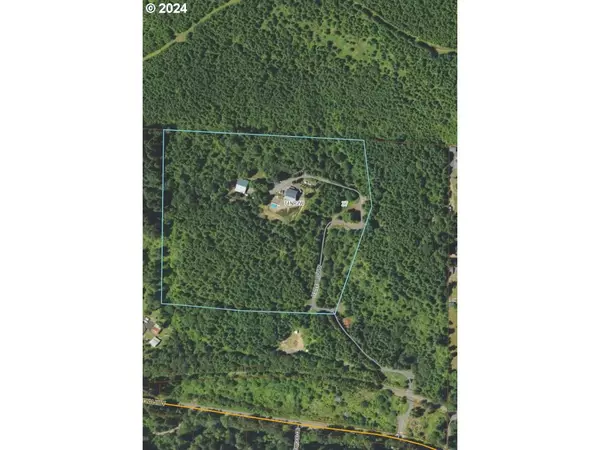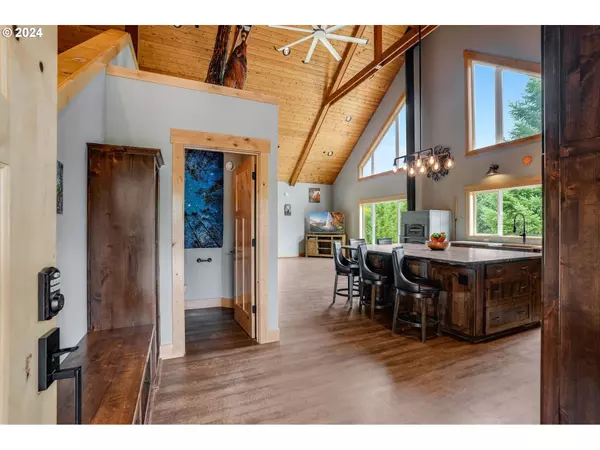4 Beds
2.1 Baths
3,037 SqFt
4 Beds
2.1 Baths
3,037 SqFt
Key Details
Property Type Single Family Home
Sub Type Single Family Residence
Listing Status Active
Purchase Type For Sale
Square Footage 3,037 sqft
Price per Sqft $485
MLS Listing ID 24266348
Style Farmhouse
Bedrooms 4
Full Baths 2
Year Built 2017
Annual Tax Amount $5,233
Tax Year 2022
Lot Size 16.390 Acres
Property Description
Location
State OR
County Columbia
Area _155
Zoning RR-5
Rooms
Basement Exterior Entry, Finished, Separate Living Quarters Apartment Aux Living Unit
Interior
Interior Features Air Cleaner, Ceiling Fan, Garage Door Opener, Granite, Heat Recovery Ventilator, High Ceilings, High Speed Internet, Home Theater, Laundry, Luxury Vinyl Plank, Quartz, Sprinkler, Vaulted Ceiling, Wallto Wall Carpet, Water Purifier, Water Softener
Heating Forced Air, Heat Pump, Wood Stove
Cooling Central Air, Heat Pump
Fireplaces Number 1
Fireplaces Type Wood Burning
Appliance Builtin Oven, Builtin Range, Builtin Refrigerator, Dishwasher, Double Oven, E N E R G Y S T A R Qualified Appliances, Gas Appliances, Granite, Island, Microwave, Pantry, Quartz, Range Hood, Stainless Steel Appliance, Tile
Exterior
Exterior Feature Above Ground Pool, Barn, Builtin Hot Tub, Corral, Covered Deck, Covered Patio, Cross Fenced, Dog Run, Fenced, Fire Pit, Garden, Guest Quarters, On Site Stormwater Management, Outbuilding, Patio, Porch, Poultry Coop, Private Road, Raised Beds, R V Hookup, R V Parking, R V Boat Storage, Satellite Dish, Security Lights, Sprinkler, Tool Shed, Workshop, Yard
Parking Features Attached, ExtraDeep, Oversized
Garage Spaces 2.0
Fence CrossFenced
Waterfront Description Other
View Mountain, Territorial, Trees Woods
Roof Type Metal
Accessibility Parking, UtilityRoomOnMain, WalkinShower
Garage Yes
Building
Lot Description Bluff, Gated, Merchantable Timber, Orchard, Pasture, Private Road
Story 3
Foundation Concrete Perimeter, Slab
Sewer Septic Tank, Standard Septic
Water Private, Well
Level or Stories 3
Schools
Elementary Schools Grant Watts
Middle Schools Scappoose
High Schools Scappoose
Others
Senior Community No
Acceptable Financing Assumable, Cash, Conventional, FarmCreditService, FHA, VALoan
Listing Terms Assumable, Cash, Conventional, FarmCreditService, FHA, VALoan







