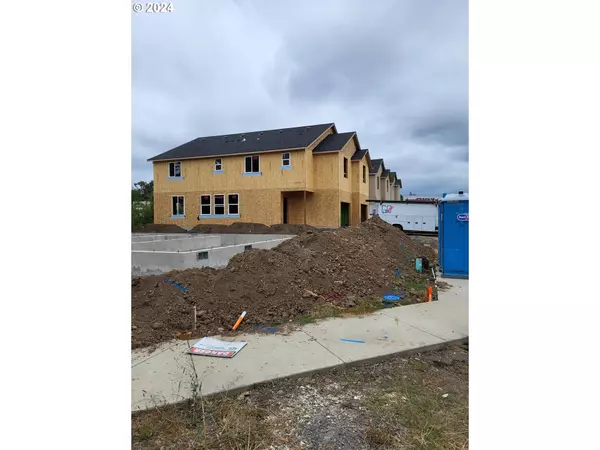REQUEST A TOUR
In-PersonVirtual Tour

Listed by Hybrid Real Estate
$ 789,900
Est. payment | /mo
3,107 SqFt
$ 789,900
Est. payment | /mo
3,107 SqFt
Key Details
Property Type Multi-Family
Listing Status Active
Purchase Type For Sale
Square Footage 3,107 sqft
Price per Sqft $254
MLS Listing ID 24112459
Year Built 2024
Annual Tax Amount $655
Tax Year 2023
Lot Size 4,791 Sqft
Property Description
Exciting News! Major Price Reduction: Duplex-1157 & 1159 S. 43rd Place. This smartly designed duplex offers a total of 3,107 square feet with Unit 1 being 1,568 square feet and Unit 2 being 1,539 square feet. Each side has 3 bedrooms, 2.5 bathrooms and a one-car garage. Accentuated by stunning archways, the main level flows effortlessly from the kitchen into the living areas, making it the perfect layout for conversing and entertaining. The inviting great room offers easy access to the outdoor living space and a private nook ideal for a home office or school workspace. Upstairs is a spacious main bedroom suite featuring a large walk-in closet and a dual vanity bathroom, along with the additional two bedrooms and full bath. Many modern living conveniences complete this home, including the main level guest half bath and a 2nd floor laundry room centrally located near the bedrooms. Renters will appreciate this home's functionality and livability. (above noted description from builder) Materials: Enhanced Front Door w/ Windows, Garage Door Opener, Central Forced Air System, Air Conditioner, Heartwood Painted Cabinets, Laminate Countertops, Kitchen & Bathroom Tile Backsplash, Vinyl Flooring with Carpet in the Bedrooms, Appliances: Stainless non-self cleaning range, Stainless Microwave, Stainless Dishwasher, Stainless Side by Side Refrigerator, Landscaping: Enlarged concrete driveway/walks, Front and back yard landscaping & irrigation, 6' Dog-Eared Cedar Fencing - encloses backyards only
Location
State OR
County Lane
Area _249
Zoning LD
Rooms
Basement Crawl Space
Interior
Heating Forced Air
Cooling Central Air
Exterior
Garage Spaces 2.0
Roof Type Composition
Garage No
Building
Lot Description Level, Public Road
Story 2
Foundation Concrete Perimeter
Sewer Public Sewer
Water Public Water
Level or Stories 2
Schools
Elementary Schools Mt Vernon
Middle Schools Agnes Stewart
High Schools Thurston
Others
Acceptable Financing Cash, Conventional, FHA
Listing Terms Cash, Conventional, FHA







