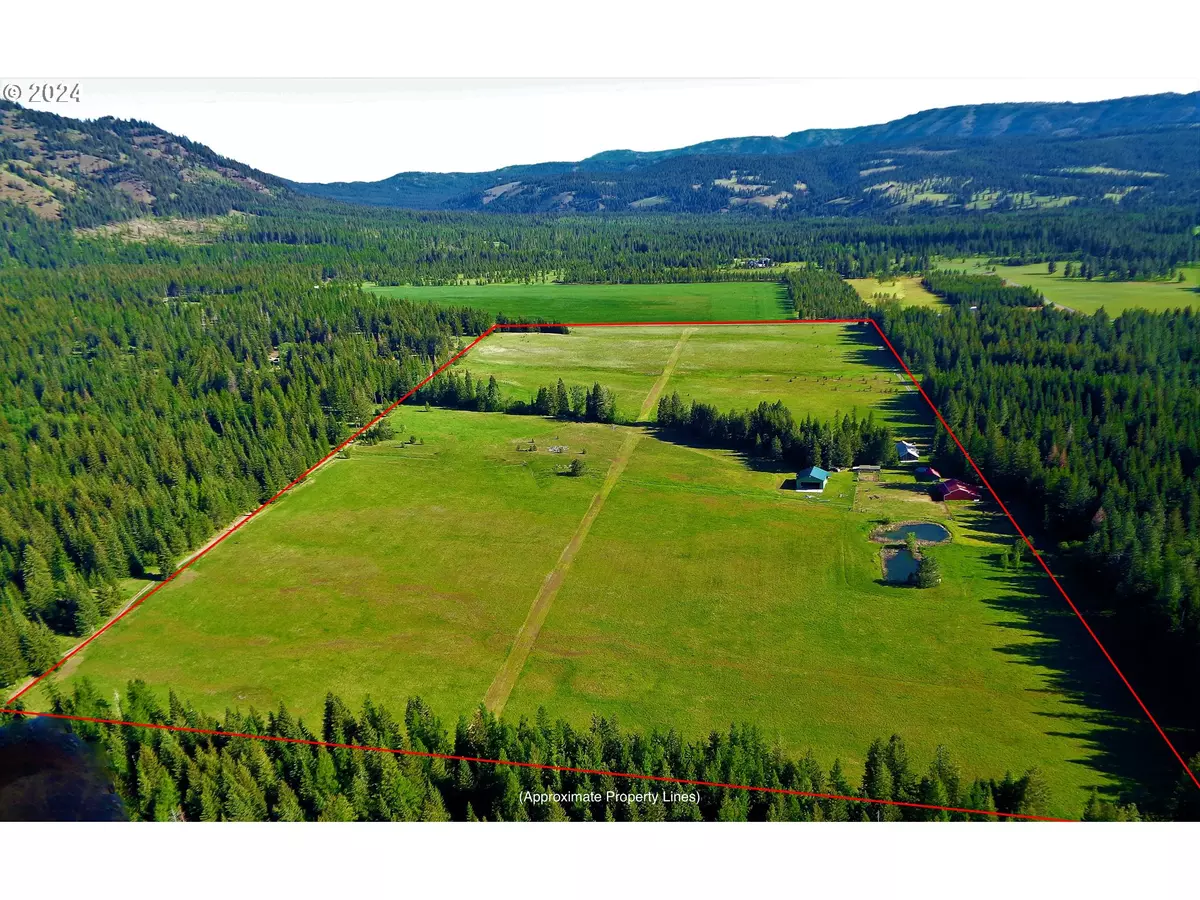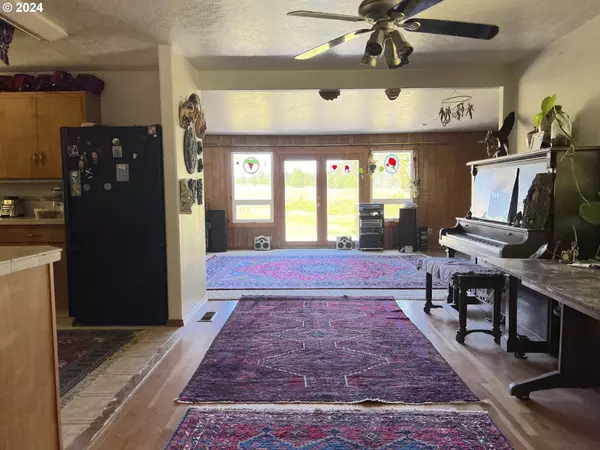
2 Beds
2 Baths
2,420 SqFt
2 Beds
2 Baths
2,420 SqFt
Key Details
Property Type Single Family Home
Sub Type Single Family Residence
Listing Status Active
Purchase Type For Sale
Square Footage 2,420 sqft
Price per Sqft $617
MLS Listing ID 24267934
Style Stories2, Custom Style
Bedrooms 2
Full Baths 2
Year Built 1957
Annual Tax Amount $2,924
Tax Year 2023
Lot Size 81.890 Acres
Property Description
Location
State OR
County Union
Area _440
Zoning UC A4
Interior
Interior Features Ceiling Fan, Furnished, High Ceilings, Laundry, Vaulted Ceiling, Washer Dryer, Wood Floors
Heating Forced Air
Cooling None
Fireplaces Number 1
Fireplaces Type Wood Burning
Appliance Free Standing Range, Free Standing Refrigerator
Exterior
Exterior Feature Barn, Deck, Fenced, Garden, Greenhouse, Guest Quarters, Outbuilding, Patio, Porch, Public Road, R V Parking, R V Boat Storage, Second Garage, Tool Shed, Water Feature, Workshop, Yard
Garage Detached, Oversized, PartiallyConvertedtoLivingSpace
Garage Spaces 2.0
Waterfront Yes
Waterfront Description Creek,Other
View Creek Stream, Mountain, Pond
Roof Type Metal
Parking Type Driveway, Off Street
Garage Yes
Building
Lot Description Air Strip, Level, Pond, Secluded, Stream, Trees
Story 2
Foundation Concrete Perimeter, Slab
Sewer Septic Tank
Water Well
Level or Stories 2
Schools
Elementary Schools Imbler
Middle Schools Imbler
High Schools Imbler
Others
Senior Community No
Acceptable Financing Cash, Conventional
Listing Terms Cash, Conventional







