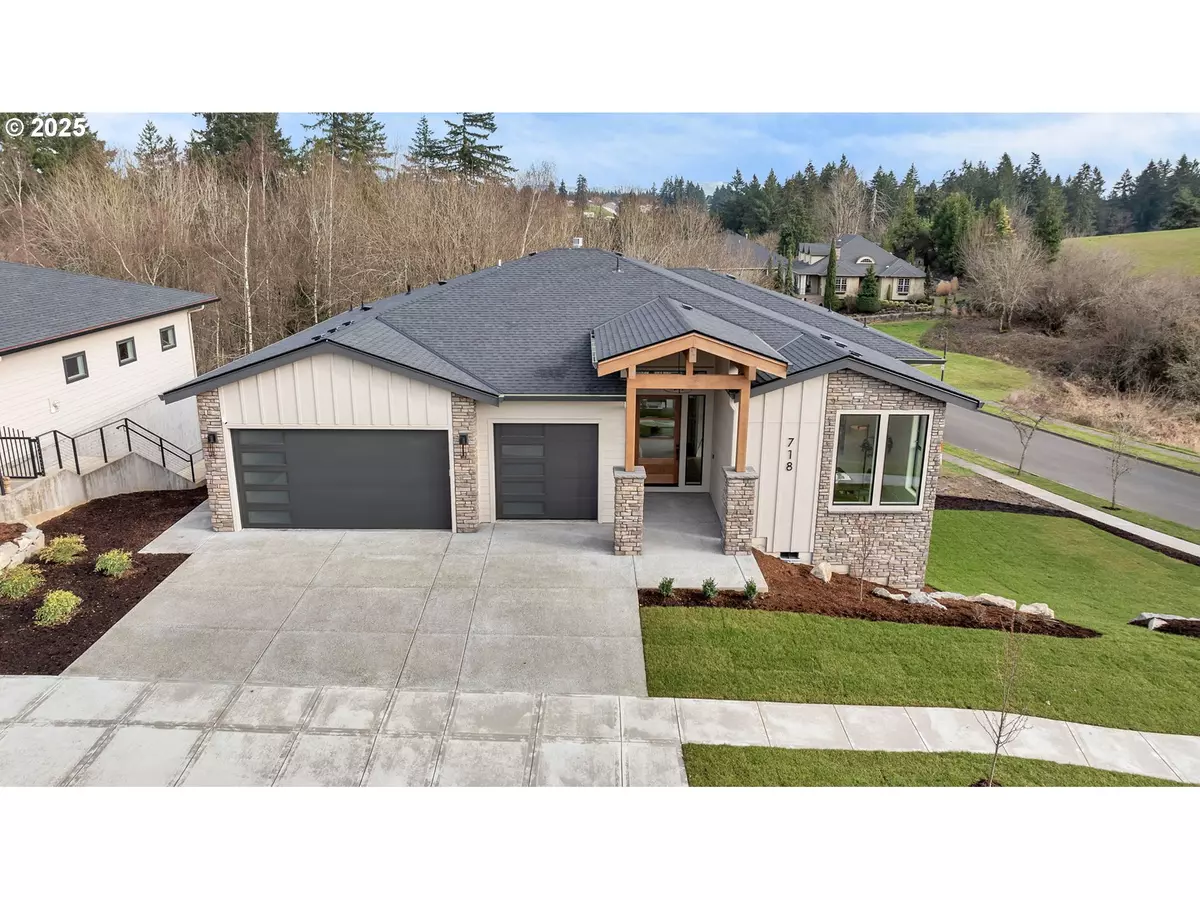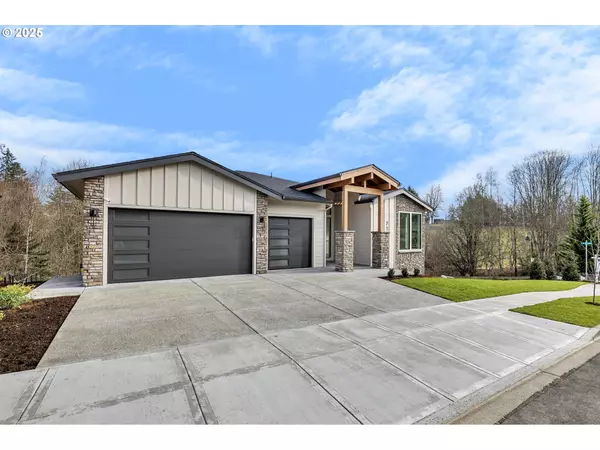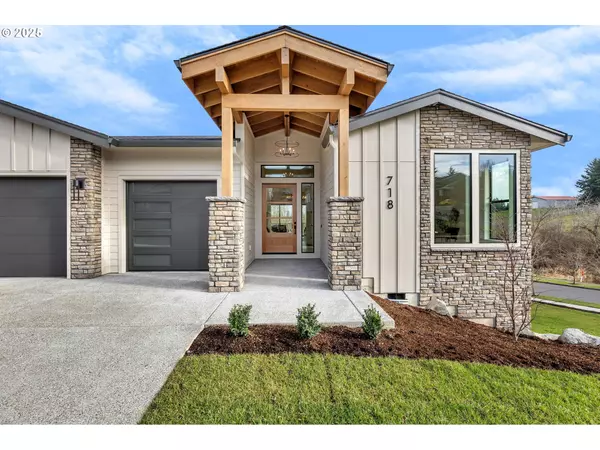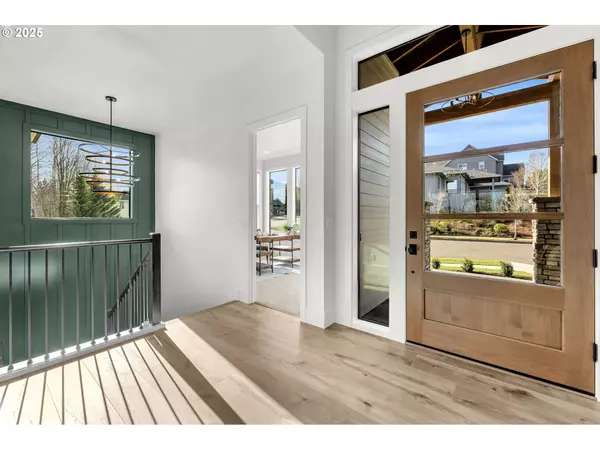5 Beds
3.1 Baths
3,717 SqFt
5 Beds
3.1 Baths
3,717 SqFt
OPEN HOUSE
Fri Feb 28, 3:00pm - 5:00pm
Sat Mar 01, 11:00am - 3:00pm
Key Details
Property Type Single Family Home
Sub Type Single Family Residence
Listing Status Active
Purchase Type For Sale
Square Footage 3,717 sqft
Price per Sqft $343
Subdivision Hillhurst
MLS Listing ID 24377711
Style Craftsman, Daylight Ranch
Bedrooms 5
Full Baths 3
Condo Fees $78
HOA Fees $78/mo
Year Built 2024
Annual Tax Amount $4,761
Tax Year 2024
Lot Size 10,018 Sqft
Property Sub-Type Single Family Residence
Property Description
Location
State WA
County Clark
Area _51
Rooms
Basement Daylight, Finished
Interior
Interior Features Garage Door Opener, Luxury Vinyl Plank, Quartz, Tile Floor, Washer Dryer
Heating Forced Air95 Plus
Cooling Heat Pump
Fireplaces Number 1
Fireplaces Type Gas
Appliance Builtin Oven, Builtin Range, Dishwasher, Disposal, Gas Appliances, Island, Microwave, Pantry, Plumbed For Ice Maker, Quartz, Stainless Steel Appliance, Tile
Exterior
Exterior Feature Covered Deck, Covered Patio, Gas Hookup, Yard
Parking Features Attached
Garage Spaces 3.0
View Territorial, Trees Woods
Roof Type Composition
Accessibility GarageonMain, MinimalSteps, OneLevel, UtilityRoomOnMain
Garage Yes
Building
Lot Description Corner Lot, Green Belt, Sloped
Story 2
Sewer Public Sewer
Water Public Water
Level or Stories 2
Schools
Elementary Schools Union Ridge
Middle Schools View Ridge
High Schools Ridgefield
Others
Senior Community No
Acceptable Financing Conventional, Other, VALoan
Listing Terms Conventional, Other, VALoan







