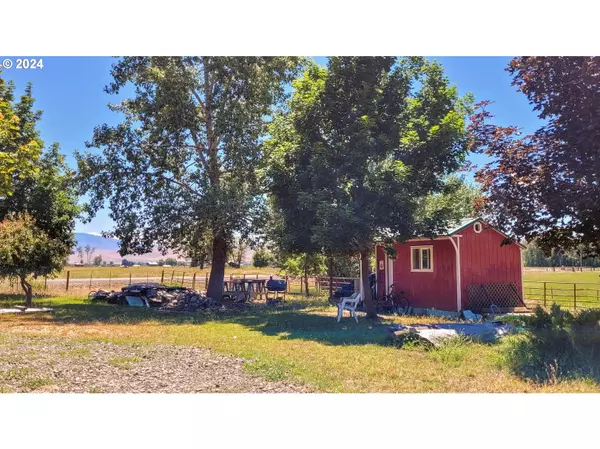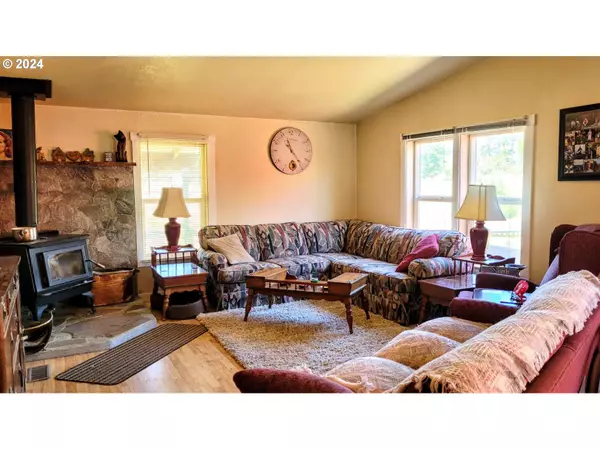3 Beds
2 Baths
1,800 SqFt
3 Beds
2 Baths
1,800 SqFt
Key Details
Property Type Manufactured Home
Sub Type Manufactured Homeon Real Property
Listing Status Active
Purchase Type For Sale
Square Footage 1,800 sqft
Price per Sqft $219
MLS Listing ID 24394166
Style Manufactured Home
Bedrooms 3
Full Baths 2
Year Built 1996
Annual Tax Amount $1,943
Tax Year 2023
Lot Size 5.000 Acres
Property Description
Location
State OR
County Baker
Area _467
Zoning RR5
Rooms
Basement None
Interior
Interior Features High Speed Internet, Laminate Flooring, Laundry, Vinyl Floor
Heating Forced Air, Wood Stove
Cooling None
Fireplaces Number 1
Fireplaces Type Stove, Wood Burning
Appliance Dishwasher, Free Standing Range, Free Standing Refrigerator, Pantry, Range Hood
Exterior
Exterior Feature Covered Deck, Deck, Fenced, Outbuilding, Porch, R V Parking
Parking Features Detached
Garage Spaces 1.0
View Mountain, Territorial
Roof Type Metal
Garage Yes
Building
Lot Description Level, Pasture, Public Road
Story 1
Foundation Concrete Perimeter
Sewer Sand Filtered
Water Well
Level or Stories 1
Schools
Elementary Schools Pine Eagle
Middle Schools Pine Eagle
High Schools Pine Eagle
Others
Senior Community No
Acceptable Financing Cash, Conventional, FHA
Listing Terms Cash, Conventional, FHA







