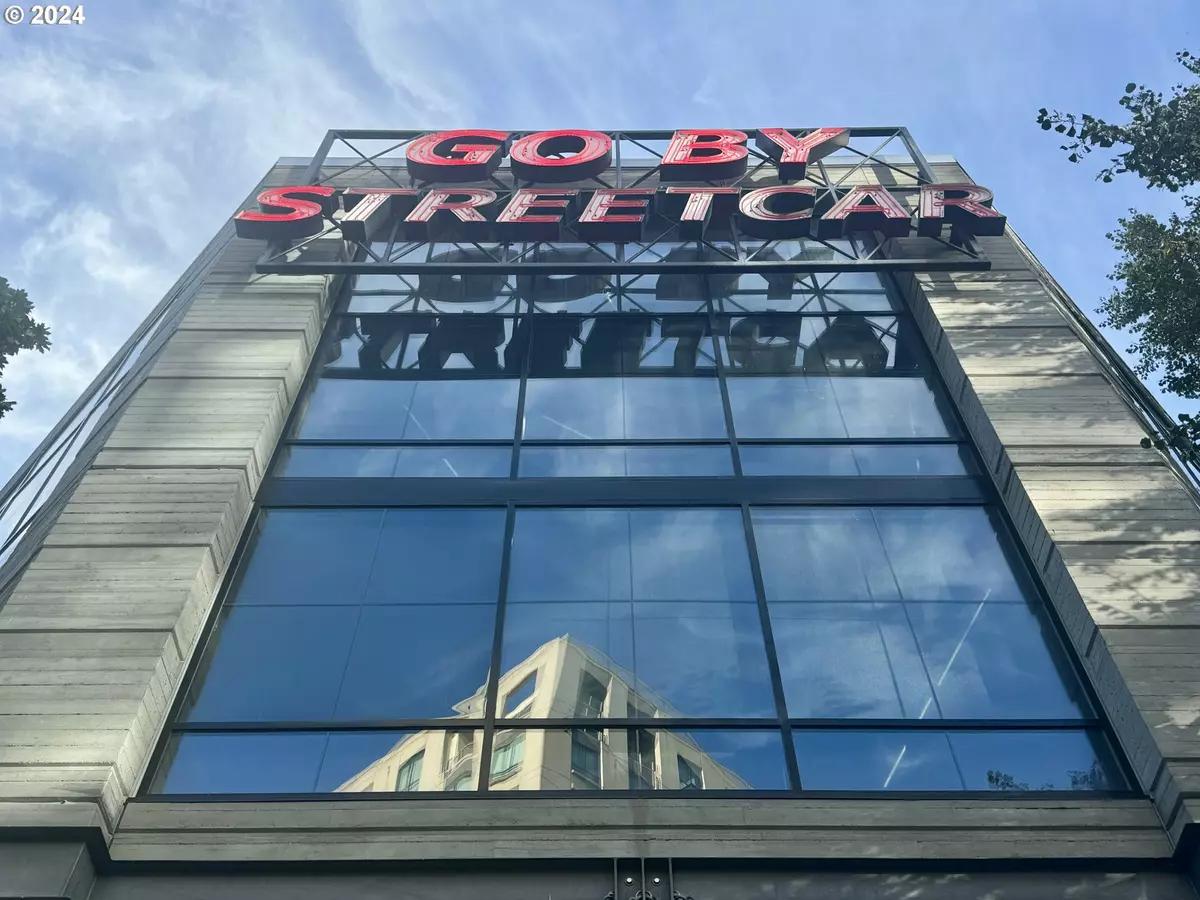
1 Bed
2 Baths
1,121 SqFt
1 Bed
2 Baths
1,121 SqFt
Key Details
Property Type Condo
Sub Type Condominium
Listing Status Active
Purchase Type For Sale
Square Footage 1,121 sqft
Price per Sqft $379
Subdivision Pearl District/Streetcar Lofts
MLS Listing ID 24380460
Style Stories2, Loft
Bedrooms 1
Full Baths 2
Condo Fees $756
HOA Fees $756/mo
Year Built 2001
Annual Tax Amount $8,225
Tax Year 2023
Property Description
Location
State OR
County Multnomah
Area _148
Rooms
Basement None
Interior
Interior Features Concrete Floor, Granite, High Ceilings, Soaking Tub, Sprinkler, Vaulted Ceiling
Heating Forced Air
Cooling Central Air
Fireplaces Number 1
Fireplaces Type Gas
Appliance Dishwasher, Disposal, Free Standing Gas Range, Free Standing Refrigerator, Granite, Island, Microwave, Pantry, Stainless Steel Appliance
Exterior
Exterior Feature Deck
Garage Attached
Garage Spaces 1.0
View City, Trees Woods
Roof Type BuiltUp
Garage Yes
Building
Lot Description Commons, Street Car
Story 2
Foundation Concrete Perimeter
Sewer Public Sewer
Water Public Water
Level or Stories 2
Schools
Elementary Schools Chapman
Middle Schools West Sylvan
High Schools Lincoln
Others
Senior Community No
Acceptable Financing Cash, Conventional, OwnerWillCarry
Listing Terms Cash, Conventional, OwnerWillCarry






