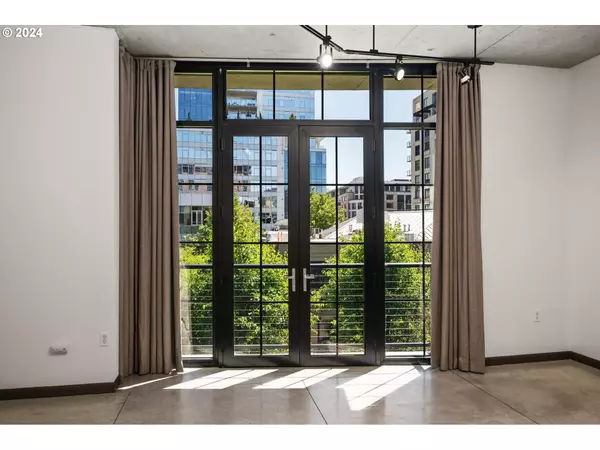
1 Bed
1 Bath
610 SqFt
1 Bed
1 Bath
610 SqFt
Key Details
Property Type Condo
Sub Type Condominium
Listing Status Active
Purchase Type For Sale
Square Footage 610 sqft
Price per Sqft $483
Subdivision Pearl District/Streetcar Lofts
MLS Listing ID 24018236
Style Loft, Studio
Bedrooms 1
Full Baths 1
Condo Fees $411
HOA Fees $411/mo
Year Built 2001
Annual Tax Amount $5,318
Tax Year 2023
Property Description
Location
State OR
County Multnomah
Area _148
Rooms
Basement None
Interior
Interior Features Granite, High Ceilings, Sprinkler, Washer Dryer
Heating Forced Air
Cooling Central Air
Appliance Dishwasher, Disposal, Free Standing Gas Range, Granite, Microwave
Exterior
Garage Attached
Garage Spaces 1.0
View City, Trees Woods
Roof Type BuiltUp
Garage Yes
Building
Lot Description Commons, Street Car, Trees
Story 1
Foundation Concrete Perimeter
Sewer Public Sewer
Water Public Water
Level or Stories 1
Schools
Elementary Schools Chapman
Middle Schools West Sylvan
High Schools Lincoln
Others
Senior Community No
Acceptable Financing Cash, Conventional, OwnerWillCarry
Listing Terms Cash, Conventional, OwnerWillCarry







