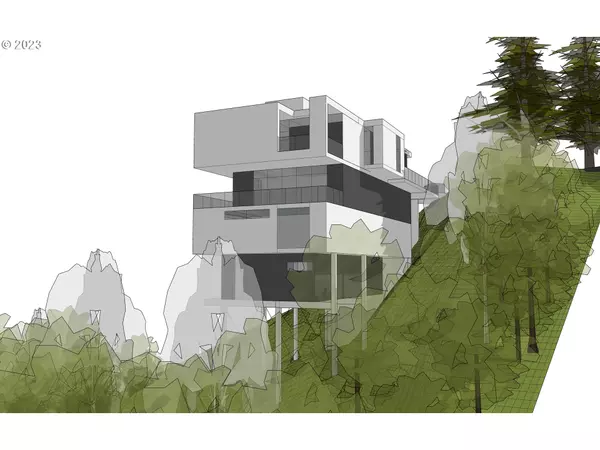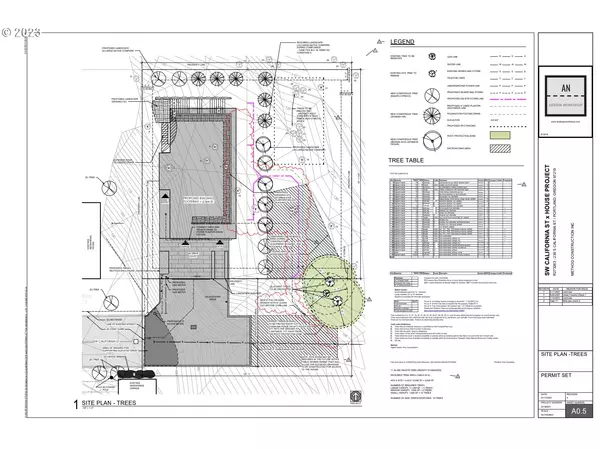
4 Beds
4.1 Baths
5,402 SqFt
4 Beds
4.1 Baths
5,402 SqFt
Key Details
Property Type Single Family Home
Sub Type Single Family Residence
Listing Status Active
Purchase Type For Sale
Square Footage 5,402 sqft
Price per Sqft $769
MLS Listing ID 23601951
Style Contemporary, Custom Style
Bedrooms 4
Full Baths 4
Year Built 2024
Annual Tax Amount $2,359
Tax Year 2022
Lot Size 10,018 Sqft
Property Description
Location
State OR
County Multnomah
Area _148
Zoning R5
Rooms
Basement Finished, Full Basement, Separate Living Quarters Apartment Aux Living Unit
Interior
Interior Features Ceiling Fan, Central Vacuum, Dual Flush Toilet, Elevator, Garage Door Opener, Hardwood Floors, Heated Tile Floor, Jetted Tub, Quartz, Separate Living Quarters Apartment Aux Living Unit, Sprinkler
Heating E N E R G Y S T A R Qualified Equipment, Heat Pump
Cooling Heat Pump
Fireplaces Number 3
Fireplaces Type Gas
Appliance Builtin Oven, Butlers Pantry, Disposal, E N E R G Y S T A R Qualified Appliances, Free Standing Range, Gas Appliances, Island, Microwave, Plumbed For Ice Maker, Quartz, Range Hood, Stainless Steel Appliance
Exterior
Exterior Feature Deck
Garage Attached
Garage Spaces 2.0
View City, Mountain, River
Roof Type Membrane
Garage Yes
Building
Lot Description Hilly
Story 4
Foundation Pillar Post Pier
Sewer Public Sewer
Water Public Water
Level or Stories 4
Schools
Elementary Schools Capitol Hill
Middle Schools Jackson
High Schools Ida B Wells
Others
Senior Community No
Acceptable Financing Cash, Conventional, FHA, VALoan
Listing Terms Cash, Conventional, FHA, VALoan
List Price High $4155000
List Price Low $3325000.0







