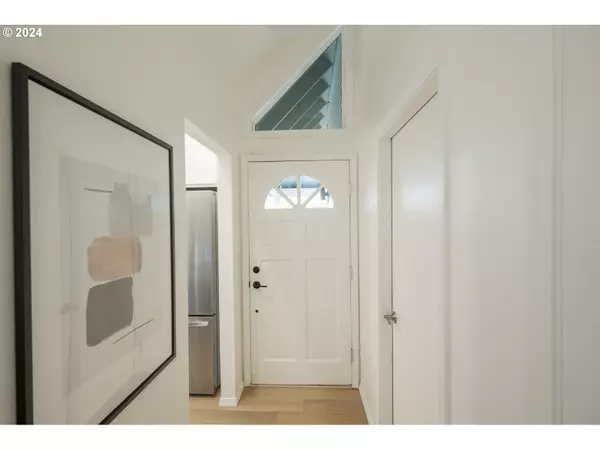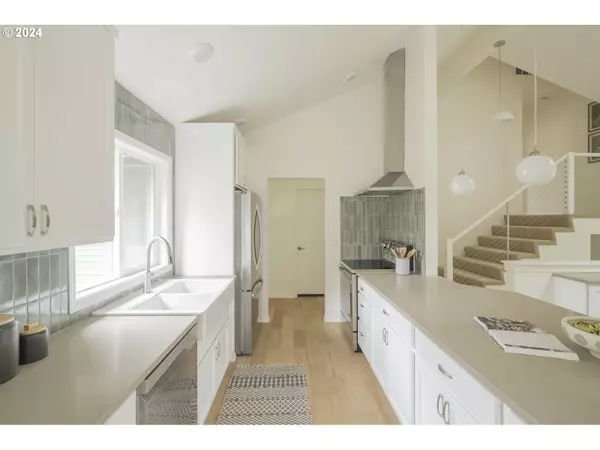Bought with Redfin
$748,000
$750,000
0.3%For more information regarding the value of a property, please contact us for a free consultation.
4 Beds
2.1 Baths
2,411 SqFt
SOLD DATE : 02/26/2025
Key Details
Sold Price $748,000
Property Type Single Family Home
Sub Type Single Family Residence
Listing Status Sold
Purchase Type For Sale
Square Footage 2,411 sqft
Price per Sqft $310
Subdivision Gentle Woods
MLS Listing ID 562475869
Sold Date 02/26/25
Style Contemporary
Bedrooms 4
Full Baths 2
Year Built 1983
Annual Tax Amount $7,452
Tax Year 2024
Lot Size 6,969 Sqft
Property Sub-Type Single Family Residence
Property Description
Desirable updated contemporary retreat on Fanno Creek! Live like you're on vacation every day of the year with peaceful water views from the deck and out every back window. This property features soaring vaulted ceilings, unique architectural details, an updated kitchen with brand new appliance package and designer tile, and an open-concept great room with skylights and stunning fireplace. There are four true bedrooms here, including a spacious, hotel-like primary retreat with renovated ensuite bath and large walk-in closet. Spend your weekends in the sun-soaked bonus room with clerestory windows that's perfect for movie watching, listening to records, creating art, or as a home office. Extensive updates include brand new white oak engineered flooring, new carpets, updated paint and lighting, new tear-off roof, new hot water heater, and so much more. Enjoy living in this ideal location on a quiet street that's just minutes to schools, transit, and shopping and dining at Bridgeport Village. Seller is a licensed Oregon Realtor.
Location
State OR
County Washington
Area _151
Zoning R 4.5
Rooms
Basement Crawl Space, Unfinished
Interior
Interior Features Floor3rd, Engineered Hardwood, Garage Door Opener, High Ceilings, Laundry, Quartz, Skylight, Solar Tube, Tile Floor, Vaulted Ceiling, Wallto Wall Carpet
Heating Forced Air
Cooling None
Fireplaces Number 1
Fireplaces Type Wood Burning
Appliance Dishwasher, Disposal, E N E R G Y S T A R Qualified Appliances, Free Standing Range, Free Standing Refrigerator, Pantry, Quartz, Range Hood, Stainless Steel Appliance, Tile
Exterior
Exterior Feature Deck, Tool Shed, Yard
Parking Features Attached
Garage Spaces 2.0
Waterfront Description Creek
View Creek Stream, Park Greenbelt, Territorial
Roof Type Composition
Accessibility AccessibleEntrance, GarageonMain, NaturalLighting, WalkinShower
Garage Yes
Building
Lot Description Gentle Sloping, Green Belt, Trees
Story 3
Foundation Concrete Perimeter
Sewer Public Sewer
Water Public Water
Level or Stories 3
Schools
Elementary Schools Durham
Middle Schools Twality
High Schools Tigard
Others
Senior Community No
Acceptable Financing Cash, Conventional, FHA, VALoan
Listing Terms Cash, Conventional, FHA, VALoan
Read Less Info
Want to know what your home might be worth? Contact us for a FREE valuation!

Our team is ready to help you sell your home for the highest possible price ASAP







