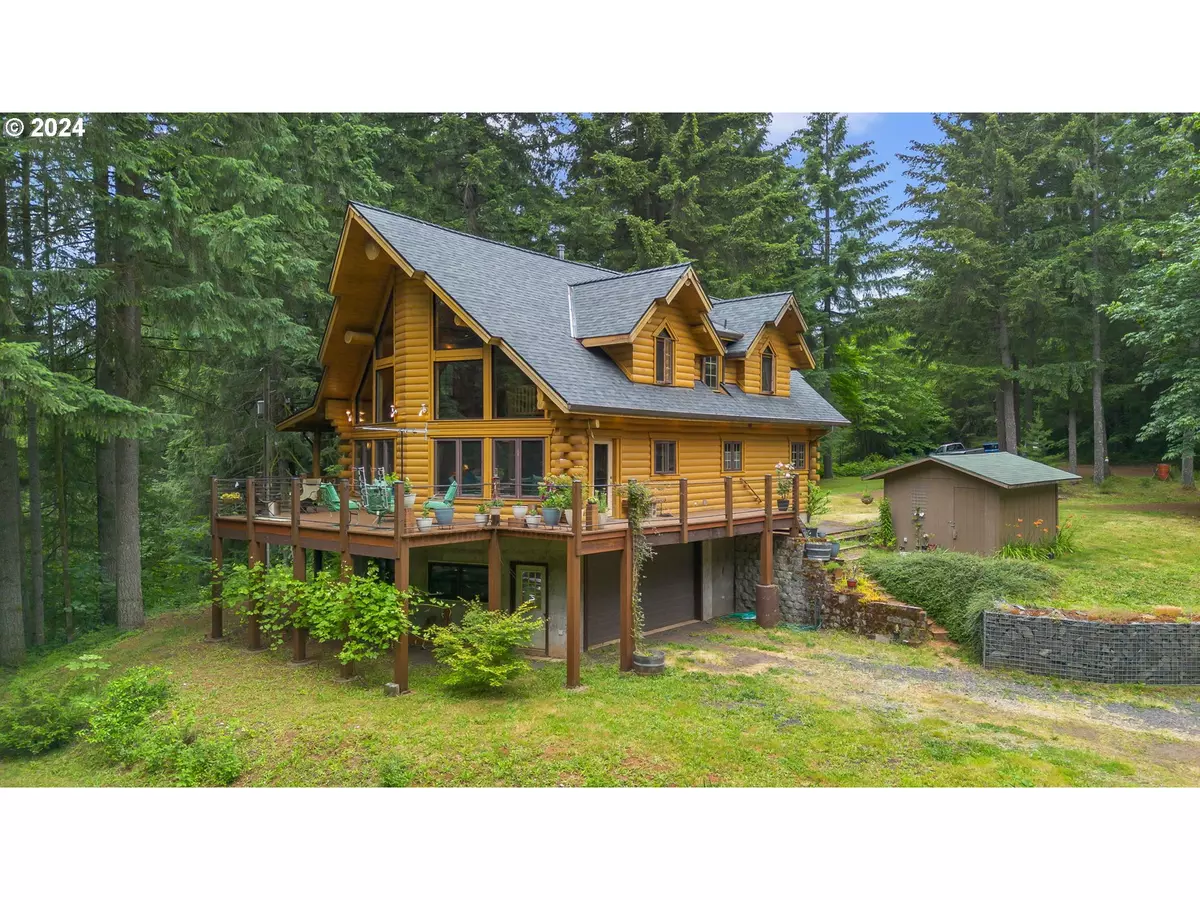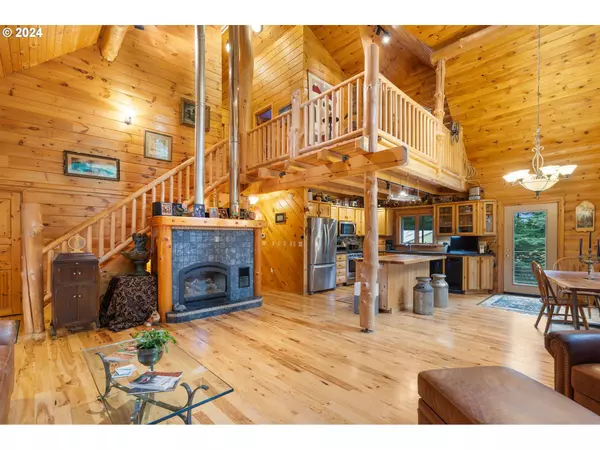Bought with RE/MAX Powerpros
$855,000
$859,000
0.5%For more information regarding the value of a property, please contact us for a free consultation.
3 Beds
2.1 Baths
2,496 SqFt
SOLD DATE : 09/30/2024
Key Details
Sold Price $855,000
Property Type Single Family Home
Sub Type Single Family Residence
Listing Status Sold
Purchase Type For Sale
Square Footage 2,496 sqft
Price per Sqft $342
MLS Listing ID 24098742
Sold Date 09/30/24
Style Custom Style, Log
Bedrooms 3
Full Baths 2
Year Built 2001
Annual Tax Amount $5,442
Tax Year 2023
Lot Size 6.520 Acres
Property Description
Custom built log home in Yankton on private park like setting. Soaring ceilings with clerestory windows. Multiple access to main home from Large Deck. Open floor plan with Living/Dining/Kitchen. Hardwood Floors. Fireplace. Kitchen w/Granite Countertops and all Stainless Steel Appliances included. Primary on the main with walk in shower and lots of closet space. Additional Laundry hookup on main. Just installed new carpet in main bedroom and stairs to lower level. Orante Hardwood Staircase to Loft. Finished family room in basement with custom poured flooring. Newer Roof. Updated Quality Air handler heating system with new heat pump for efficiently heating and cooling home. 80 Gallon Water Heater. Laundry with Washer and Dryer included. Home has been maintained with many high end systems to preserve the home. Propane tank owned. 24x36 shop features 220v service and concrete floors. Turn around driveway along with driveway to garage and shop allows for ample parking on site for vehicles, toys and room for a RV. Secluded setting with forest views. Private Driveway, do not tresspass on property. No sign at street. Shown by appointment only.
Location
State OR
County Columbia
Area _155
Zoning PF-80
Rooms
Basement Exterior Entry
Interior
Interior Features Floor3rd, Ceiling Fan, Concrete Floor, Granite, Hardwood Floors, Heatilator, High Ceilings, Laundry, Tile Floor, Vaulted Ceiling, Wallto Wall Carpet, Wood Floors
Heating Forced Air, Heat Exchanger
Cooling Heat Exchanger
Fireplaces Number 1
Fireplaces Type Propane
Appliance Dishwasher, Disposal, Free Standing Range, Free Standing Refrigerator, Granite, Microwave, Plumbed For Ice Maker, Trash Compactor
Exterior
Exterior Feature Covered Deck, Deck, Garden, R V Parking, Second Garage, Workshop, Yard
Garage Attached, TuckUnder
Garage Spaces 2.0
View Territorial, Trees Woods
Roof Type Composition
Garage Yes
Building
Lot Description Private, Private Road, Secluded, Trees, Wooded
Story 3
Sewer Septic Tank
Water Well
Level or Stories 3
Schools
Elementary Schools Mcbride
Middle Schools St Helens
High Schools St Helens
Others
Senior Community No
Acceptable Financing Cash, Conventional
Listing Terms Cash, Conventional
Read Less Info
Want to know what your home might be worth? Contact us for a FREE valuation!

Our team is ready to help you sell your home for the highest possible price ASAP







