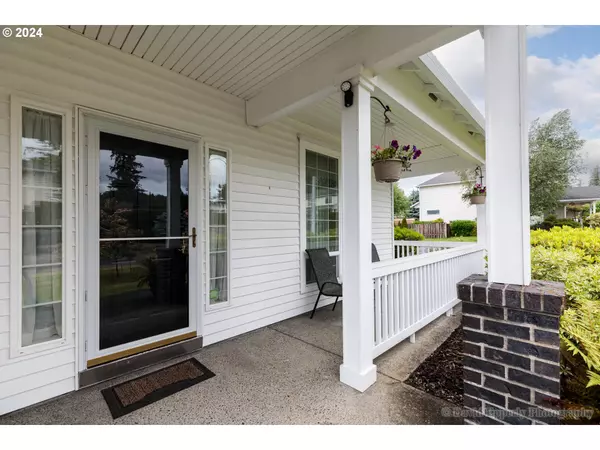Bought with Keller Williams Realty Professionals
$542,000
$549,000
1.3%For more information regarding the value of a property, please contact us for a free consultation.
5 Beds
2.1 Baths
2,884 SqFt
SOLD DATE : 07/31/2024
Key Details
Sold Price $542,000
Property Type Single Family Home
Sub Type Single Family Residence
Listing Status Sold
Purchase Type For Sale
Square Footage 2,884 sqft
Price per Sqft $187
MLS Listing ID 24215624
Sold Date 07/31/24
Style Traditional
Bedrooms 5
Full Baths 2
Condo Fees $250
HOA Fees $20/ann
Year Built 1999
Annual Tax Amount $4,486
Tax Year 2023
Lot Size 5,662 Sqft
Property Description
This stunning 5-bedroom, 2.5-bath home is perfectly situated on a spacious corner lot, offering both privacy and convenience. As you step onto the charming covered front porch, you'll feel right at home. Inside, the beautifully designed kitchen boasts granite countertops, a built-in oven, a convection oven, and a separate cooktop, making it a chef's paradise. The living room, family room, and primary bedroom are all equipped with a sound system, perfect for entertainment and relaxation. The primary bedroom features a walk-in closet and attached bath with a lovely soaking tub, while the other nicely sized bedrooms offer ample space for family and guests. The 5th bedroom on the main floor is versatile and can be used as an office or den, ideal for remote work or extra living space. The fenced backyard offers privacy and is complete with a tool shed for your gardening needs. Whether you're hosting a barbecue or simply enjoying a quiet evening outdoors, this space is perfect. Also just minutes away from shopping, restaurants, Old Town St. Helens, and the scenic Columbia River, this home provides easy commutes to Portland, Hillsboro, and Longview. With its blend of modern amenities, prime location, and charming features, this home is sure to impress. Don't miss out on this exceptional property - Schedule your viewing today!
Location
State OR
County Columbia
Area _155
Zoning R7
Rooms
Basement Crawl Space
Interior
Interior Features Ceiling Fan, Dual Flush Toilet, Engineered Hardwood, Garage Door Opener, Granite, Hardwood Floors, High Ceilings, High Speed Internet, Laundry, Soaking Tub, Sound System, Tile Floor, Wainscoting, Wallto Wall Carpet, Washer Dryer
Heating Forced Air, Other
Cooling Central Air
Fireplaces Number 1
Fireplaces Type Gas
Appliance Builtin Oven, Convection Oven, Cook Island, Cooktop, Dishwasher, Disposal, Free Standing Refrigerator, Gas Appliances, Granite, Island, Microwave, Pantry, Plumbed For Ice Maker, Stainless Steel Appliance, Tile
Exterior
Exterior Feature Fenced, Patio, Porch, Raised Beds, Sprinkler, Tool Shed, Yard
Garage Spaces 2.0
Roof Type Composition
Garage No
Building
Lot Description Level
Story 2
Foundation Concrete Perimeter
Sewer Public Sewer
Water Public Water
Level or Stories 2
Schools
Elementary Schools Mcbride
Middle Schools St Helens
High Schools St Helens
Others
Senior Community No
Acceptable Financing Cash, Conventional, FHA, VALoan
Listing Terms Cash, Conventional, FHA, VALoan
Read Less Info
Want to know what your home might be worth? Contact us for a FREE valuation!

Our team is ready to help you sell your home for the highest possible price ASAP







