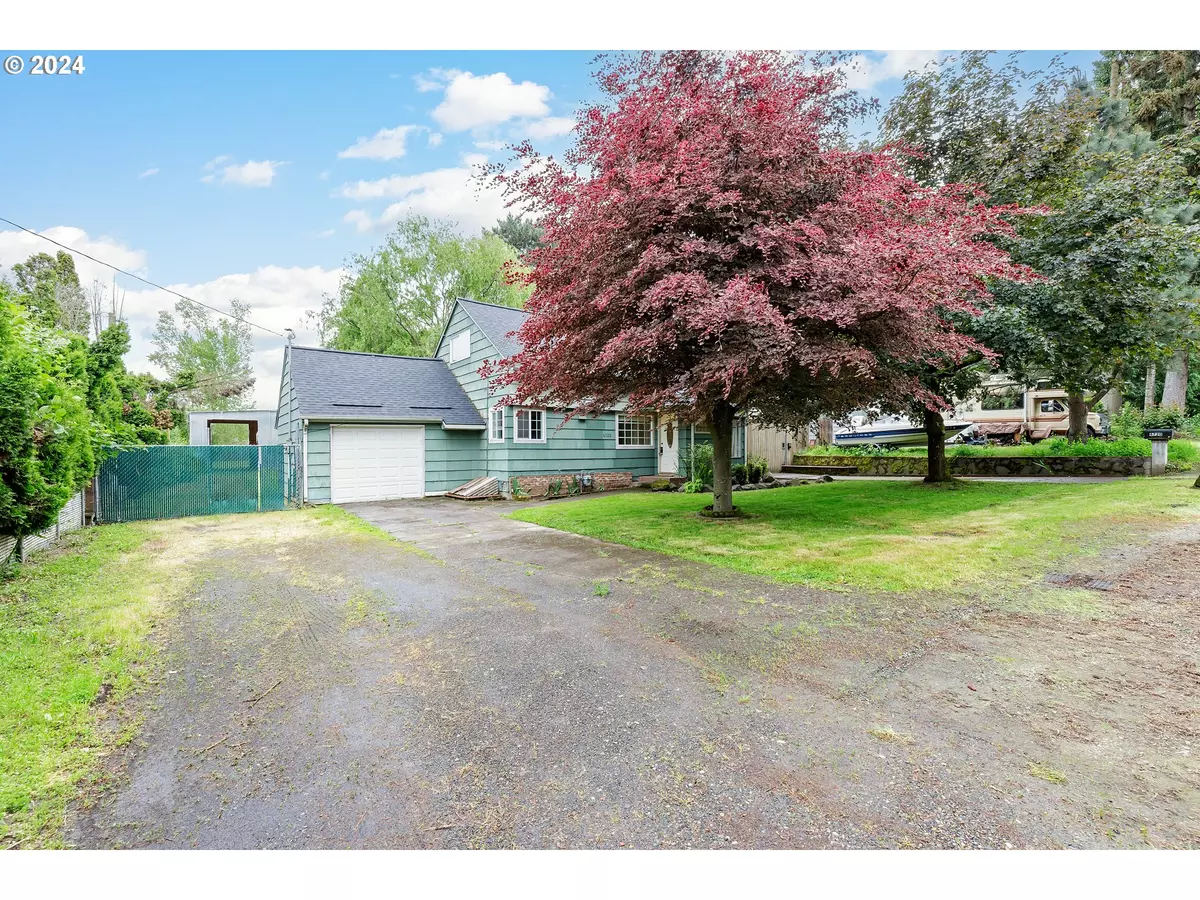Bought with Non Rmls Broker
$485,000
$480,000
1.0%For more information regarding the value of a property, please contact us for a free consultation.
5 Beds
2 Baths
2,051 SqFt
SOLD DATE : 07/08/2024
Key Details
Sold Price $485,000
Property Type Single Family Home
Sub Type Single Family Residence
Listing Status Sold
Purchase Type For Sale
Square Footage 2,051 sqft
Price per Sqft $236
Subdivision Cully Association Of Neighbors
MLS Listing ID 24292970
Sold Date 07/08/24
Style Capecod
Bedrooms 5
Full Baths 2
Year Built 1913
Annual Tax Amount $5,097
Tax Year 2023
Lot Size 0.560 Acres
Property Description
Welcome to this unique ½ acre versatile property in the City! This charming home boasts a total of 5 bedrooms, including one on the main floor, two on the upper level with an additional bonus room, two more on the lower level, and 2 full bathrooms. The lower level offers a separate living area, with two entry access points, perfect for guests or potential rental income. Plenty of parking with two driveway entrances plus a garage. Imagine parking the RV/Boat etc. behind the lock gate and the other space for guest or renter(s) parking. Recent property updates in 2024, includes a new roof, furnace, fresh interior paint, with a new water heater installed in 2019. The expansive ½- acre zoned RF (Resid/Farm/Forest) backs to the Columbia Slough. It's a gardener's dream, featuring willow trees, raised garden beds, fruit trees, and a mansion size chicken coop. Enjoy outdoor gatherings in the double fenced yard with 2 patios and an in-ground fire pit. Creating two different outdoor studios for Art, Hobbies, Offices, or Music is ready for you. Additionally, the property includes an oversized tin hanger/shed for anyone ready for a workshop or car projects. This property truly has it all, don't miss the chance to make it yours! [Home Energy Score = 4. HES Report at https://rpt.greenbuildingregistry.com/hes/OR10118377]
Location
State OR
County Multnomah
Area _142
Zoning RF
Rooms
Basement Exterior Entry, Finished, Separate Living Quarters Apartment Aux Living Unit
Interior
Interior Features Concrete Floor, Hardwood Floors
Heating Forced Air
Fireplaces Number 2
Fireplaces Type Gas, Wood Burning
Appliance Dishwasher, Free Standing Range, Free Standing Refrigerator, Microwave, Pantry, Stainless Steel Appliance
Exterior
Exterior Feature Cross Fenced, Fenced, Fire Pit, Garden, Outbuilding, Outdoor Fireplace, Patio, Poultry Coop, Raised Beds, R V Parking, R V Boat Storage, Tool Shed, Yard
Garage Attached, Detached
Garage Spaces 1.0
Waterfront Yes
Waterfront Description Other
Roof Type Composition
Garage Yes
Building
Lot Description Level
Story 3
Sewer Public Sewer
Water Public Water
Level or Stories 3
Schools
Elementary Schools Rigler
Middle Schools Beaumont
High Schools Leodis Mcdaniel
Others
Senior Community No
Acceptable Financing Cash, Conventional, FHA, VALoan
Listing Terms Cash, Conventional, FHA, VALoan
Read Less Info
Want to know what your home might be worth? Contact us for a FREE valuation!

Our team is ready to help you sell your home for the highest possible price ASAP







