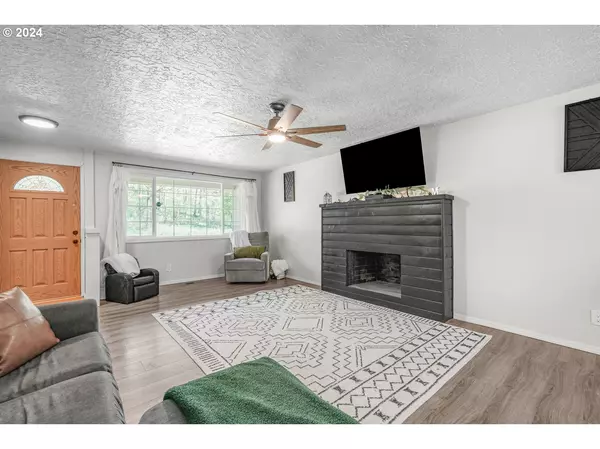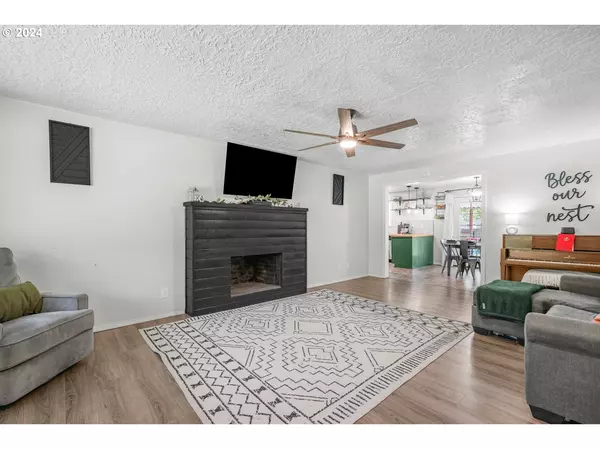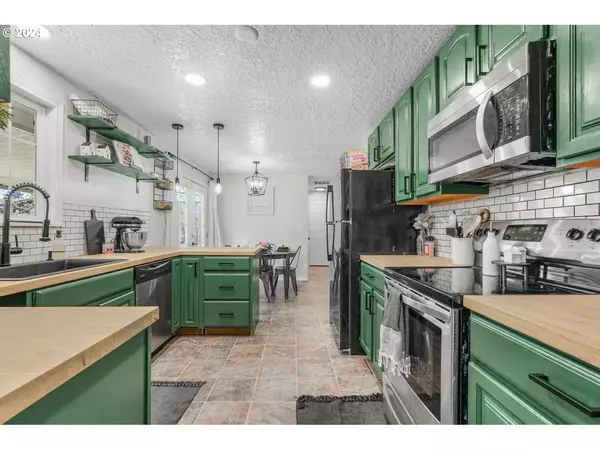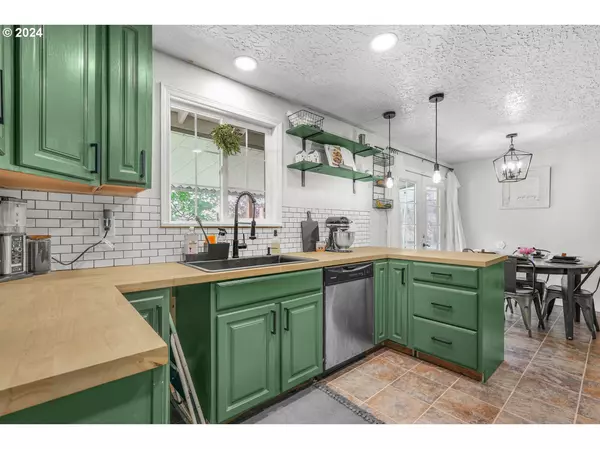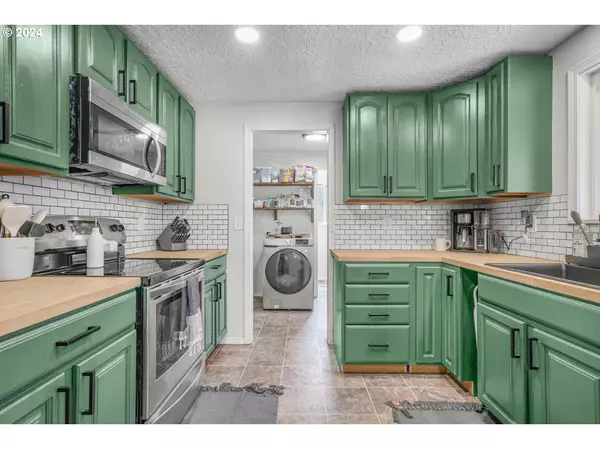Bought with Keller Williams PDX Central
$435,000
$425,000
2.4%For more information regarding the value of a property, please contact us for a free consultation.
3 Beds
2 Baths
1,232 SqFt
SOLD DATE : 05/24/2024
Key Details
Sold Price $435,000
Property Type Single Family Home
Sub Type Single Family Residence
Listing Status Sold
Purchase Type For Sale
Square Footage 1,232 sqft
Price per Sqft $353
MLS Listing ID 24478058
Sold Date 05/24/24
Style Stories1, Ranch
Bedrooms 3
Full Baths 2
Year Built 1975
Annual Tax Amount $2,898
Tax Year 2022
Lot Size 10,454 Sqft
Property Description
Charming ranch-style residence set on nearly a quarter acre! Step inside and be greeted by a sunlit living room that exudes warmth and comfort. The adjacent dining area has French doors leading out to a delightful patio, seamlessly blending indoor and outdoor living. Prepare meals in the remodeled kitchen, featuring stainless steel appliances and inviting butcher block counters that add both style and functionality to the space. The primary bedroom is complete with its own remodeled bathroom w/ an optional use door to the hallway for added convenience. Two additional bedrooms offer space for family members or guests. New carpeting in all bedrooms ensures coziness underfoot. The thoughtful layout includes a convenient laundry room equipped with a utility sink, as well as a remodeled bathroom with access to the backyard, making it an ideal mudroom for outdoor enthusiasts. Outside, discover a sprawling fenced backyard adorned with mature shade trees and a covered patio, providing the perfect setting for outdoor gatherings. With gated RV parking space, this property accommodates all your toys. Enjoy the proximity to shopping, parks, and the scenic Columbia River and Dalton Lake Nature Preserve, offering endless opportunities for outdoor recreation and exploration.
Location
State OR
County Columbia
Area _155
Rooms
Basement Crawl Space
Interior
Interior Features Ceiling Fan, Dual Flush Toilet, Garage Door Opener, Laminate Flooring, Laundry, Tile Floor, Wallto Wall Carpet, Washer Dryer
Heating Heat Pump
Cooling Central Air
Appliance Appliance Garage, Dishwasher, Free Standing Range, Free Standing Refrigerator, Microwave, Plumbed For Ice Maker, Stainless Steel Appliance
Exterior
Exterior Feature Covered Patio, Dog Run, Fenced, Patio, R V Parking, Tool Shed, Yard
Garage Attached
Garage Spaces 2.0
Roof Type Composition
Garage Yes
Building
Lot Description Level
Story 1
Foundation Concrete Perimeter
Sewer Public Sewer
Water Public Water
Level or Stories 1
Schools
Elementary Schools Mcbride
Middle Schools St Helens
High Schools St Helens
Others
Senior Community No
Acceptable Financing Cash, Conventional, FHA, VALoan
Listing Terms Cash, Conventional, FHA, VALoan
Read Less Info
Want to know what your home might be worth? Contact us for a FREE valuation!

Our team is ready to help you sell your home for the highest possible price ASAP



