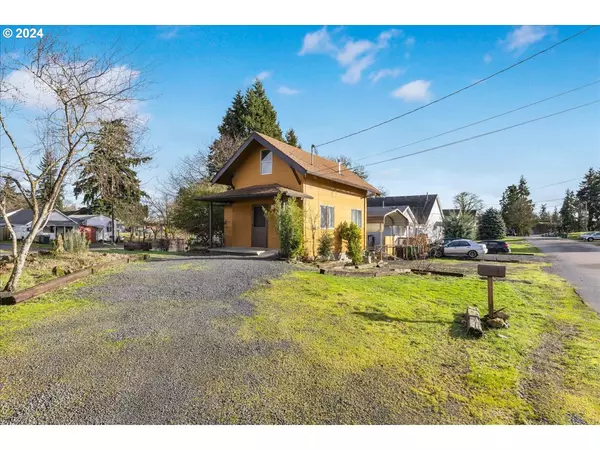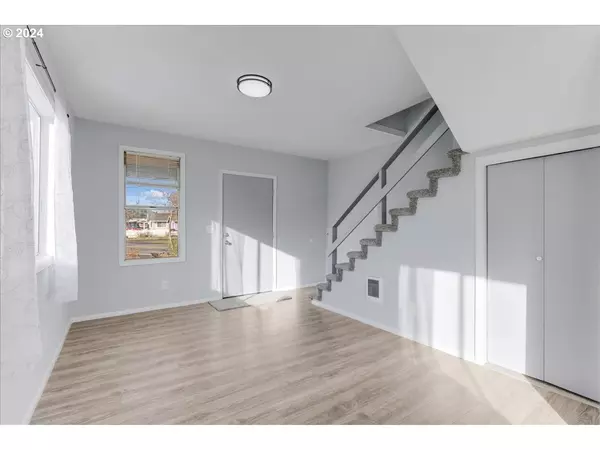Bought with Keller Williams Realty Professionals
$293,000
$285,000
2.8%For more information regarding the value of a property, please contact us for a free consultation.
2 Beds
1 Bath
696 SqFt
SOLD DATE : 05/30/2024
Key Details
Sold Price $293,000
Property Type Single Family Home
Sub Type Single Family Residence
Listing Status Sold
Purchase Type For Sale
Square Footage 696 sqft
Price per Sqft $420
MLS Listing ID 24593866
Sold Date 05/30/24
Style Stories2
Bedrooms 2
Full Baths 1
Year Built 1910
Annual Tax Amount $1,031
Tax Year 2022
Lot Size 2,613 Sqft
Property Description
Welcome home! This cozy 2 bedroom home works for almost any budget and has recently undergone some modern upgrades to make it move in ready for its new owner. As you step inside you find durable vinyl plank flooring through the main level and new carpet leading to the bedrooms upstairs. The entire interior has been freshly painted, including the kitchen cabinets. You'll also find new butcher block countertops and updated lighting. Did I mention the roof was was just replaced last month? This home comes with washer and dryer hookups and all the kitchen appliances are included for your convenience. Outside you will find a yard with room to garden or keep chickens and storage sheds to keep your tools. The carport is big enough to park a boat or RV or can be used for every day parking.
Location
State OR
County Columbia
Area _155
Interior
Interior Features Ceiling Fan, Hookup Available, Laundry, Luxury Vinyl Plank
Heating Wall Furnace
Appliance Dishwasher, Free Standing Range, Free Standing Refrigerator
Exterior
Exterior Feature Patio, R V Parking, R V Boat Storage, Yard
Garage Carport
Garage Spaces 1.0
Roof Type Composition
Garage Yes
Building
Lot Description Corner Lot, Level
Story 2
Foundation Concrete Perimeter, Stem Wall
Sewer Public Sewer
Water Public Water
Level or Stories 2
Schools
Elementary Schools Columbia City
Middle Schools St Helens
High Schools St Helens
Others
Senior Community No
Acceptable Financing Cash, Conventional, FHA, VALoan
Listing Terms Cash, Conventional, FHA, VALoan
Read Less Info
Want to know what your home might be worth? Contact us for a FREE valuation!

Our team is ready to help you sell your home for the highest possible price ASAP







