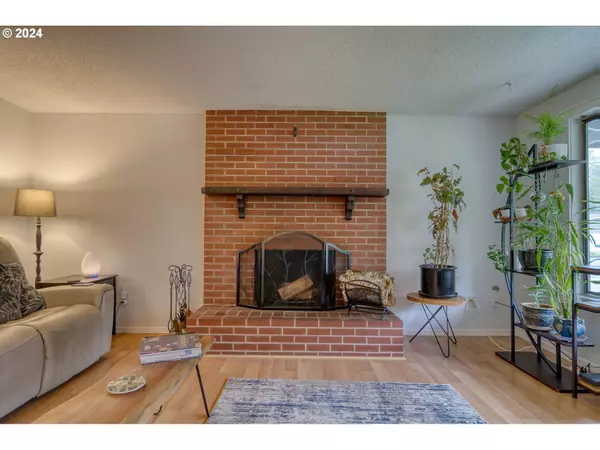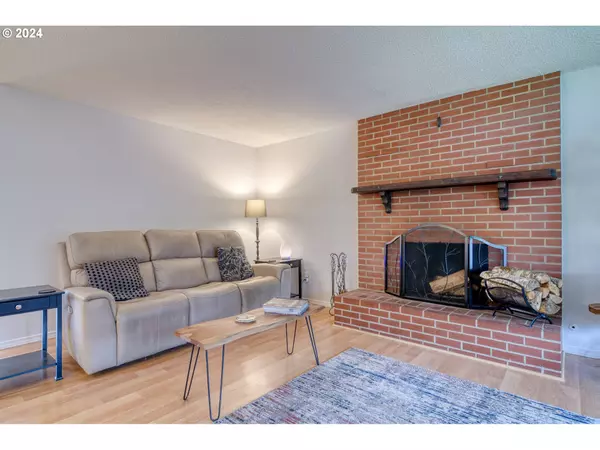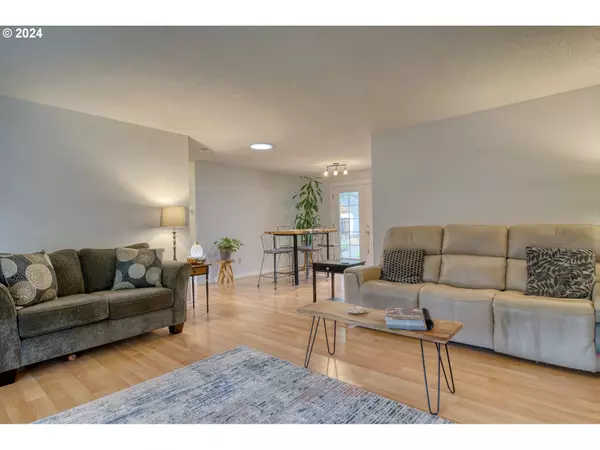Bought with Keller Williams Realty Professionals
$425,000
$415,000
2.4%For more information regarding the value of a property, please contact us for a free consultation.
3 Beds
2 Baths
1,092 SqFt
SOLD DATE : 05/24/2024
Key Details
Sold Price $425,000
Property Type Single Family Home
Sub Type Single Family Residence
Listing Status Sold
Purchase Type For Sale
Square Footage 1,092 sqft
Price per Sqft $389
MLS Listing ID 24202368
Sold Date 05/24/24
Style Stories1, Ranch
Bedrooms 3
Full Baths 2
Year Built 1971
Annual Tax Amount $2,947
Tax Year 2022
Lot Size 7,840 Sqft
Property Description
Come home to this freshly painted blank canvas and make it your own. Located in a quiet well established neighborhood in St Helens, OR, and with only a 45 minute commute to PDX/Beaverton this home offers so many wonderful options. The cozy fireplace and large picture window looking out onto the front yard bursting with fresh blooms from the perineal gardens are such a treat or if you like, step thru the french doors off of the dining room into the back yard where you can relax on your covered patio out in your own peaceful oasis. More lush gardens greet you everywhere you look, producing seasonal surprises throughout the year. The time is right for planting your own garden in the raised container beds that are just waiting for you to fill with all of your garden favorites. The private backyard will also offer hours of entertaining enjoyment. If it's tinkering you like, then the 12X24 shop is a bonus. You will also find in the back yard a play house for the kids, pets or to use as garden storage. In addition to all of the fun you will have outside the inside of this home offers 3 freshly painted bedrooms, 2 bathrooms, attached double garage and all appliances stay including the washer and dryer. Freshly cleaned and painted inside and out, this home is truly move in ready and waiting for you!
Location
State OR
County Columbia
Area _155
Rooms
Basement Crawl Space
Interior
Interior Features Garage Door Opener, High Speed Internet, Laminate Flooring, Solar Tube, Washer Dryer
Heating Forced Air
Fireplaces Number 1
Fireplaces Type Stove
Appliance Dishwasher, Free Standing Range, Free Standing Refrigerator
Exterior
Exterior Feature Covered Patio, Outbuilding, Patio, Raised Beds, Tool Shed, Workshop, Yard
Garage Attached
Garage Spaces 2.0
Roof Type Composition
Garage Yes
Building
Lot Description Level
Story 1
Foundation Concrete Perimeter
Sewer Public Sewer
Water Public Water
Level or Stories 1
Schools
Elementary Schools Mcbride
Middle Schools St Helens
High Schools St Helens
Others
Senior Community No
Acceptable Financing Cash, Conventional, FHA, USDALoan, VALoan
Listing Terms Cash, Conventional, FHA, USDALoan, VALoan
Read Less Info
Want to know what your home might be worth? Contact us for a FREE valuation!

Our team is ready to help you sell your home for the highest possible price ASAP







