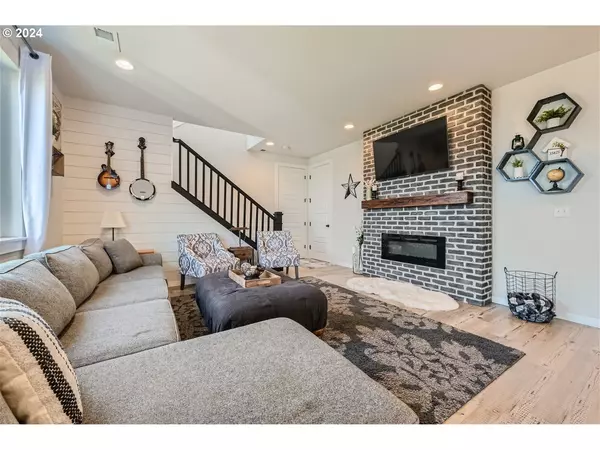Bought with Urban Pacific Real Estate
$480,000
$479,900
For more information regarding the value of a property, please contact us for a free consultation.
3 Beds
2.1 Baths
1,837 SqFt
SOLD DATE : 05/23/2024
Key Details
Sold Price $480,000
Property Type Single Family Home
Sub Type Single Family Residence
Listing Status Sold
Purchase Type For Sale
Square Footage 1,837 sqft
Price per Sqft $261
Subdivision Emerald Meadows
MLS Listing ID 24516947
Sold Date 05/23/24
Style Stories2, Craftsman
Bedrooms 3
Full Baths 2
Year Built 2020
Annual Tax Amount $3,927
Tax Year 2022
Lot Size 5,227 Sqft
Property Description
Welcome to 35425 Fairfield Ct, a charming 2 story craftsman home nestled on a quiet cul-de-sac. Built in 2020, this meticulously maintained 3 bed, 2.5 bath with bonus area spans 1,837 sq ft and offers an open floor plan with 9 ft doors throughout the home and views of Mt Hood. The main level features beautiful hardwoods and double sliders that lead out to the covered back patio perfect for relaxing and entertaining. Spacious kitchen features a large custom island with seating for 4, subway tile backsplash, granite counters, large pantry and all of the stainless steel appliances come with the sale of the home including the refrigerator. Adjacent to the kitchen is the dining area with custom built in shelving, chandelier and large sliders that create an excellent flow for indoor outdoor living and entertaining. Living room features floor to ceiling stone fireplace with custom mantle and feature shiplap wall. Additionally on the main level, there's a small play area for kids under the stairs complete with a log cabin providing a space for fun and creativity. Upstairs, a generous 20 x 17 bonus space awaits, offering versatility as a second family room, office, or recreational area to suit your needs. The master bedroom is a tranquil retreat, featuring a large walk-in closet, ceiling fan, and a recently remodeled master bath with tile floors, a double sink vanity, and a custom tile shower for a spa-like experience. Two sizable bedrooms, one with a walk-in closet, provide comfortable accommodations for family members or guests. The laundry area is conveniently located upstairs, measuring 5 x 6 for added functionality. Even the washer and dryer stay for the new homeowner. Outside, the low-maintenance turf in the backyard, covered patio, garden area, and dog kennel offer a private oasis for outdoor enjoyment and pet-friendly living. Don't miss the opportunity to call this beautifully crafted home your own, where modern amenities blend seamlessly with picturesque views.
Location
State OR
County Columbia
Area _155
Rooms
Basement Crawl Space
Interior
Interior Features Ceiling Fan, Garage Door Opener, High Ceilings, Laminate Flooring, Wallto Wall Carpet, Washer Dryer
Heating Forced Air95 Plus
Cooling Central Air
Fireplaces Number 1
Fireplaces Type Electric
Appliance Dishwasher, Disposal, E N E R G Y S T A R Qualified Appliances, Free Standing Gas Range, Free Standing Range, Gas Appliances, Island, Microwave, Pantry, Stainless Steel Appliance, Tile
Exterior
Exterior Feature Covered Deck, Covered Patio, Garden, Yard
Garage Attached
Garage Spaces 2.0
View Mountain
Roof Type Composition
Garage Yes
Building
Lot Description Cul_de_sac, Level
Story 2
Foundation Skirting
Sewer Public Sewer
Water Public Water
Level or Stories 2
Schools
Elementary Schools Mcbride
Middle Schools St Helens
High Schools St Helens
Others
Senior Community No
Acceptable Financing Cash, Conventional, FHA, USDALoan, VALoan
Listing Terms Cash, Conventional, FHA, USDALoan, VALoan
Read Less Info
Want to know what your home might be worth? Contact us for a FREE valuation!

Our team is ready to help you sell your home for the highest possible price ASAP







