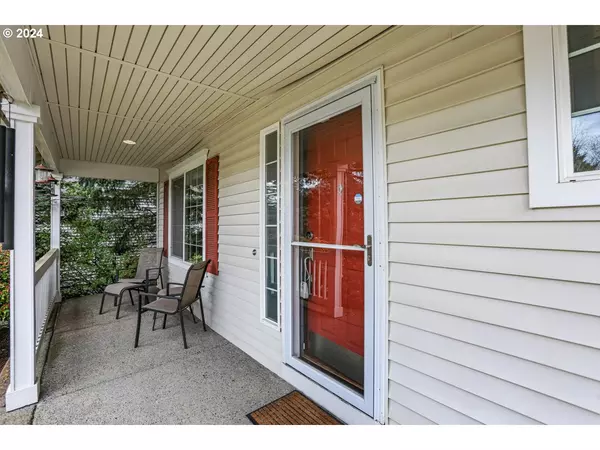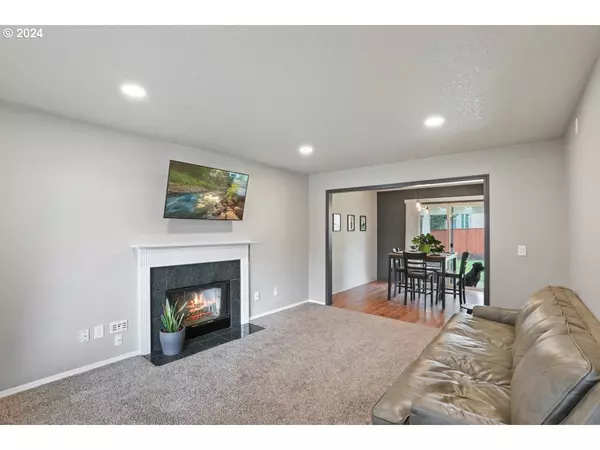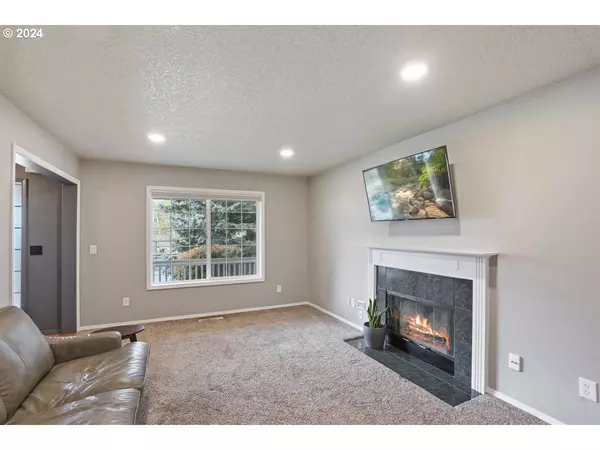Bought with Keller Williams Premier Partners
$440,000
$450,000
2.2%For more information regarding the value of a property, please contact us for a free consultation.
4 Beds
2.1 Baths
1,518 SqFt
SOLD DATE : 05/03/2024
Key Details
Sold Price $440,000
Property Type Single Family Home
Sub Type Single Family Residence
Listing Status Sold
Purchase Type For Sale
Square Footage 1,518 sqft
Price per Sqft $289
MLS Listing ID 24212940
Sold Date 05/03/24
Style Traditional
Bedrooms 4
Full Baths 2
Condo Fees $125
HOA Fees $10/ann
Year Built 1999
Annual Tax Amount $3,229
Tax Year 2022
Lot Size 6,969 Sqft
Property Description
This 4-bedroom home situated in the desirable Parkwood Crossing neighborhood of St. Helens offers a spacious and well-designed interior that seamlessly blends the living, dining, and kitchen areas. This layout creates an inviting atmosphere, perfect for hosting gatherings and entertaining guests. The bedrooms located on the upper level ensure ample accommodation for both family members and guests, providing privacy and comfort for everyone in the household. Stepping outside, you'll find a covered patio, an ideal spot for dining or simply relaxing in the shade during warm summer days. Additionally, the large backyard offers plenty of space for various outdoor activities, including entertaining guests, gardening, or simply enjoying the outdoors with family and friends.
Location
State OR
County Columbia
Area _155
Rooms
Basement Crawl Space
Interior
Heating Forced Air
Cooling Central Air
Fireplaces Number 1
Fireplaces Type Wood Burning
Appliance Dishwasher, Free Standing Range, Free Standing Refrigerator
Exterior
Exterior Feature Covered Patio, Fenced
Garage Attached
Garage Spaces 2.0
Roof Type Composition
Garage Yes
Building
Story 2
Foundation Concrete Perimeter
Sewer Public Sewer
Water Public Water
Level or Stories 2
Schools
Elementary Schools Mcbride
Middle Schools St Helens
High Schools St Helens
Others
Senior Community No
Acceptable Financing Cash, Conventional, FHA
Listing Terms Cash, Conventional, FHA
Read Less Info
Want to know what your home might be worth? Contact us for a FREE valuation!

Our team is ready to help you sell your home for the highest possible price ASAP







