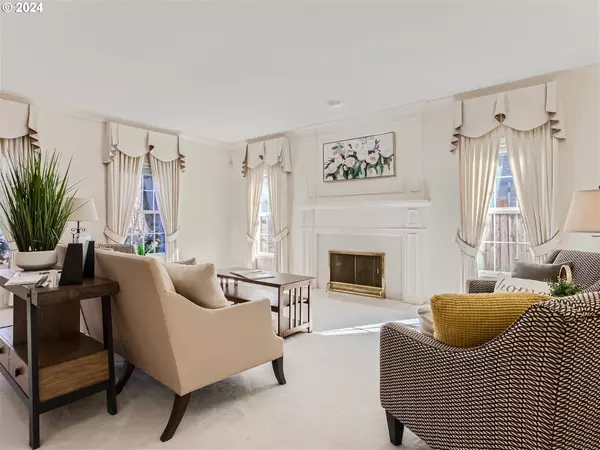Bought with Cascade Heritage Real Estate Group
$800,000
$865,000
7.5%For more information regarding the value of a property, please contact us for a free consultation.
4 Beds
3 Baths
3,492 SqFt
SOLD DATE : 04/02/2024
Key Details
Sold Price $800,000
Property Type Single Family Home
Sub Type Single Family Residence
Listing Status Sold
Purchase Type For Sale
Square Footage 3,492 sqft
Price per Sqft $229
MLS Listing ID 24109293
Sold Date 04/02/24
Style Colonial
Bedrooms 4
Full Baths 3
Condo Fees $99
HOA Fees $8/ann
Year Built 1992
Annual Tax Amount $10,148
Tax Year 2023
Lot Size 7,840 Sqft
Property Description
Wonderful location that is close to everything. This quality built, custom home has been impeccably maintained. Only two owners! Brand new 50 YEAR PRESIDENTIAL ROOF! Vaulted ceilings and hardwood floors with open plan living in the kitchen/family/entertaining area. The kitchen has a generously sized informal dining area with sliding glass doors that open to a peaceful backyard. Kitchen is also open to the light-filled family room. Upstairs, the primary suite must be seen and includes a separate reading / retreat space as well as a cozy gas fireplace! Huge en-suite bathroom with spa tub. Massive bonus room with tons of storage and a second stairway to the 4 car garage. Full bathroom and 4th bedroom on main lends itself to multiple living arrangements. Wonderful territorial views, and a peek-a-boo mountain view in the winter!
Location
State OR
County Washington
Area _151
Rooms
Basement Crawl Space
Interior
Interior Features Air Cleaner, Ceiling Fan, Garage Door Opener, Granite, Hardwood Floors, High Ceilings, Jetted Tub, Laundry, Plumbed For Central Vacuum, Vaulted Ceiling, Wallto Wall Carpet, Washer Dryer
Heating Forced Air
Cooling Central Air
Fireplaces Number 2
Fireplaces Type Gas
Appliance Builtin Oven, Builtin Range, Dishwasher, Disposal, Double Oven, Down Draft, Free Standing Refrigerator, Gas Appliances, Granite, Island, Microwave, Plumbed For Ice Maker, Trash Compactor
Exterior
Exterior Feature Deck, Garden, Porch, Sprinkler, Yard
Garage Attached
Garage Spaces 4.0
View Mountain, Territorial
Roof Type Shake
Garage Yes
Building
Lot Description Level, Private
Story 2
Sewer Public Sewer
Water Public Water
Level or Stories 2
Schools
Elementary Schools Mary Woodward
Middle Schools Fowler
High Schools Tigard
Others
HOA Name Fees cover maintenance of monument.
Senior Community No
Acceptable Financing Cash, Conventional, VALoan
Listing Terms Cash, Conventional, VALoan
Read Less Info
Want to know what your home might be worth? Contact us for a FREE valuation!

Our team is ready to help you sell your home for the highest possible price ASAP







