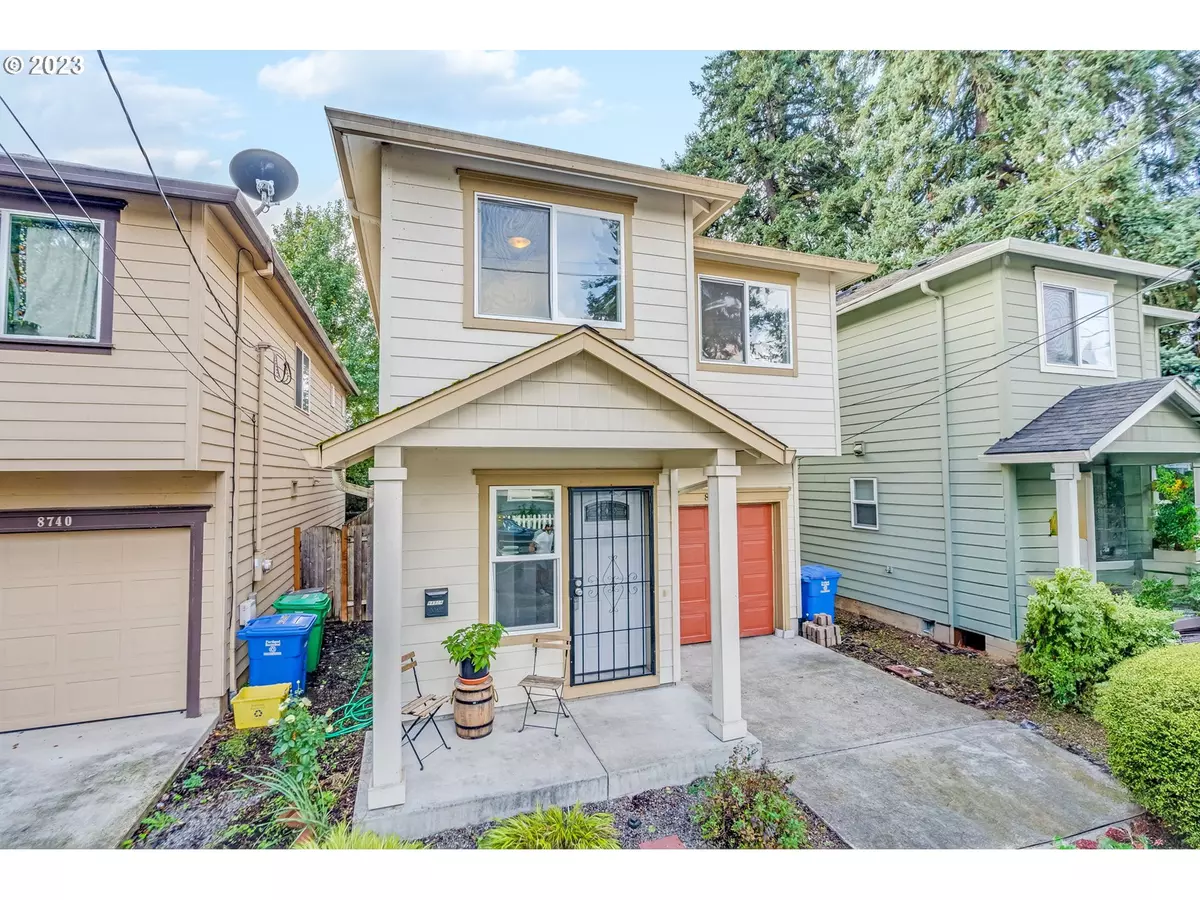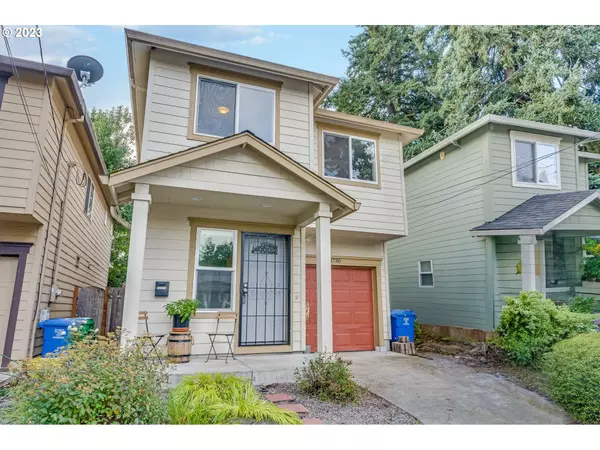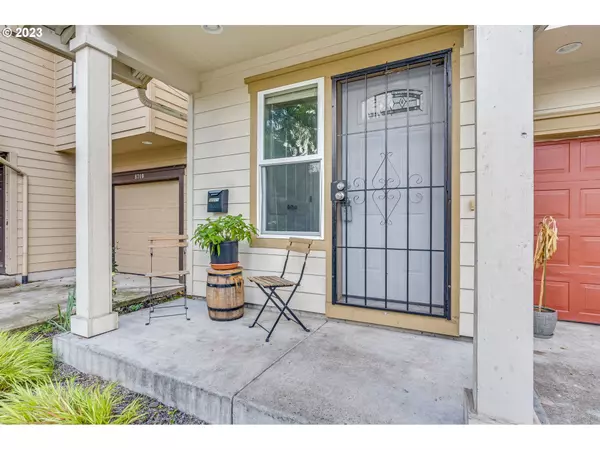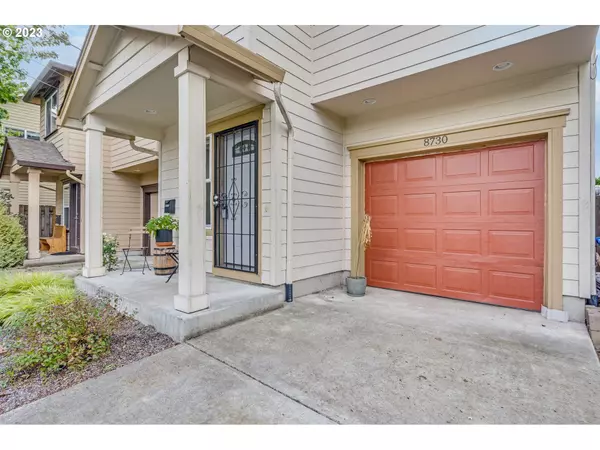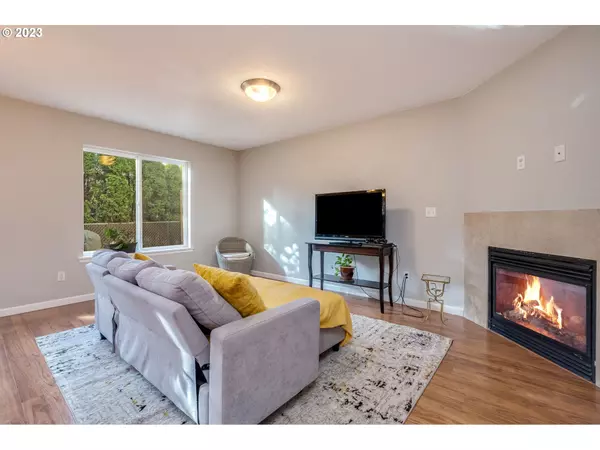Bought with MORE Realty
$340,000
$414,900
18.1%For more information regarding the value of a property, please contact us for a free consultation.
4 Beds
2.1 Baths
1,516 SqFt
SOLD DATE : 02/16/2024
Key Details
Sold Price $340,000
Property Type Single Family Home
Sub Type Single Family Residence
Listing Status Sold
Purchase Type For Sale
Square Footage 1,516 sqft
Price per Sqft $224
Subdivision Lents
MLS Listing ID 23314889
Sold Date 02/16/24
Style Stories2, Traditional
Bedrooms 4
Full Baths 2
Year Built 2012
Annual Tax Amount $4,940
Tax Year 2022
Lot Size 1,742 Sqft
Property Sub-Type Single Family Residence
Property Description
Welcome home! This charming property is nestled in a vibrant neighborhood, you'll enjoy a community garden, dog run, and Walker Stadium nearby. Commuting is a breeze with quick access to Highway 26 and I-205. Inside, the open floor plan, gas fireplace, and skylight window create a warm and inviting atmosphere. The primary bedroom features two closets and an en suite. Additional highlights include a new front door, fresh paint, and a fenced backyard with a deck for entertaining. This isn't just a home; it's a lifestyle. And, with its potential as an investment property, it offers the best of both worlds!
Location
State OR
County Multnomah
Area _143
Zoning RM1
Rooms
Basement Crawl Space
Interior
Interior Features Granite, High Ceilings, Tile Floor, Vaulted Ceiling, Vinyl Floor
Heating Forced Air
Cooling None
Fireplaces Number 1
Fireplaces Type Gas
Appliance Builtin Oven, Cooktop, Dishwasher, Disposal, Free Standing Refrigerator, Granite, Instant Hot Water, Pantry, Stainless Steel Appliance
Exterior
Exterior Feature Deck, Fenced, Porch, Public Road, Security Lights, Yard
Parking Features Attached
Garage Spaces 1.0
View City, Seasonal, Trees Woods
Roof Type Composition
Garage Yes
Building
Lot Description Level, Seasonal
Story 2
Foundation Concrete Perimeter
Sewer Public Sewer
Water Public Water
Level or Stories 2
Schools
Elementary Schools Lent
Middle Schools Kellogg
High Schools Franklin
Others
Senior Community No
Acceptable Financing Cash, Conventional, FHA
Listing Terms Cash, Conventional, FHA
Read Less Info
Want to know what your home might be worth? Contact us for a FREE valuation!

Our team is ready to help you sell your home for the highest possible price ASAP


