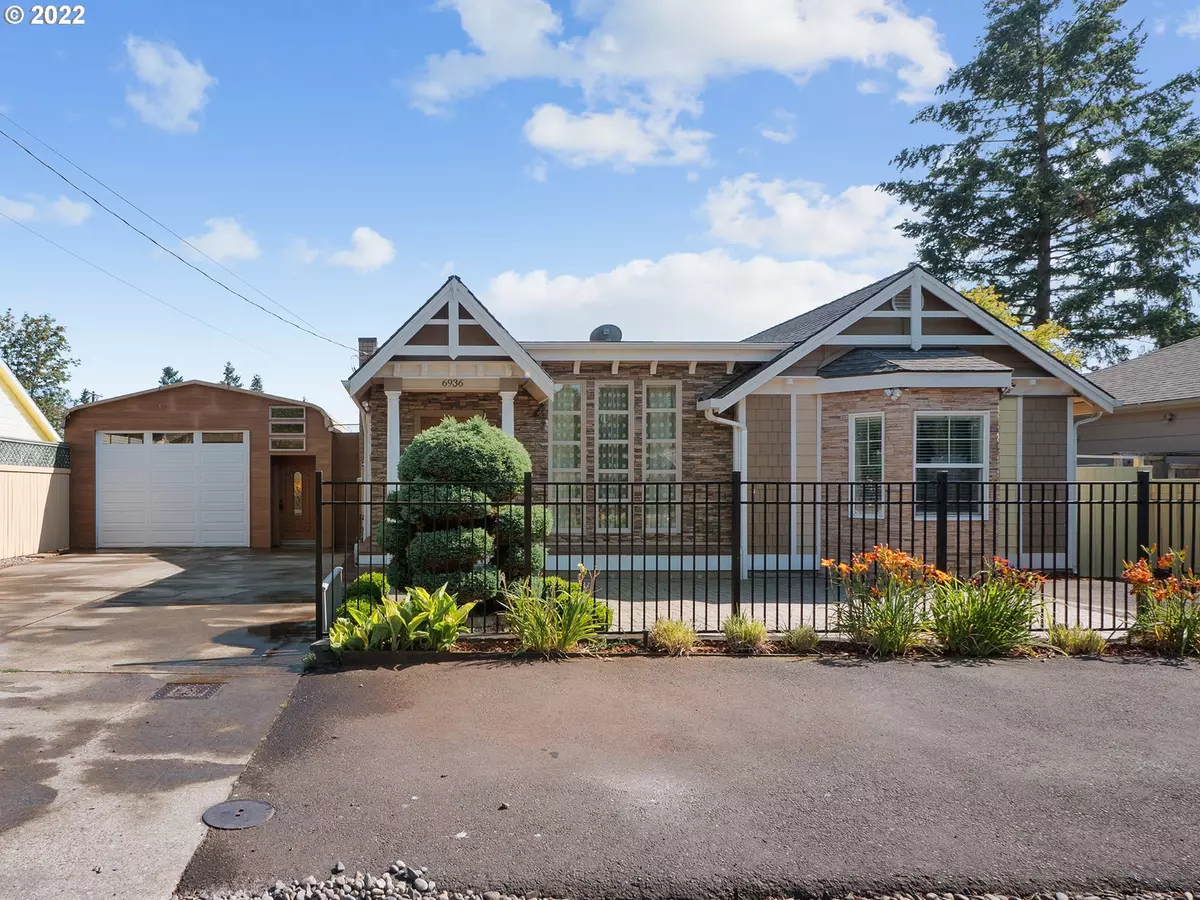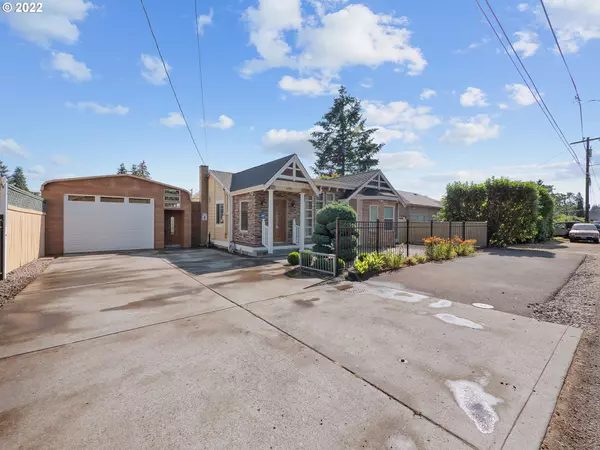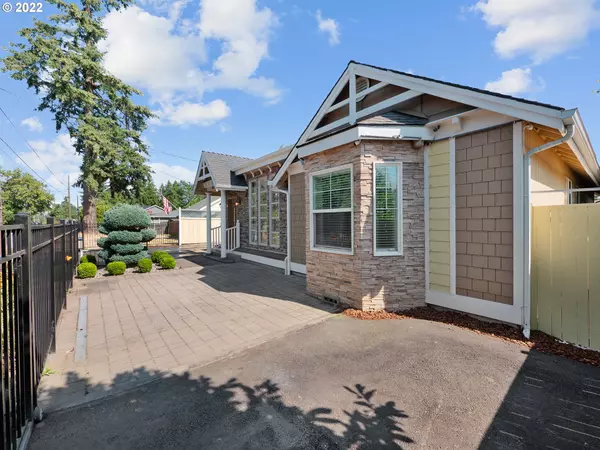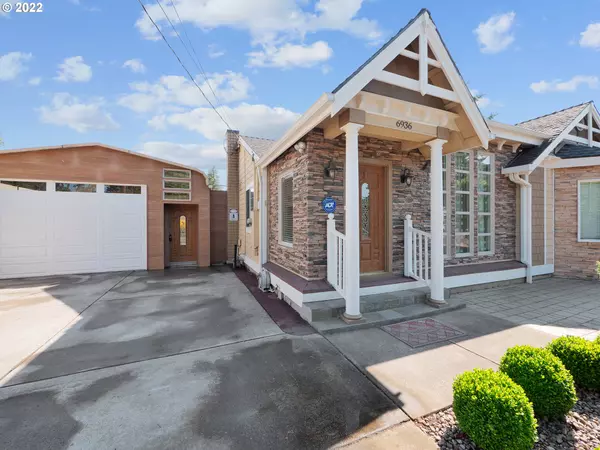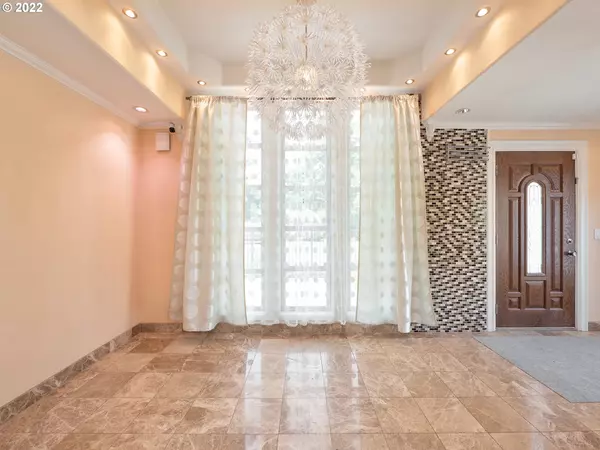Bought with Living Room Realty
$443,000
$469,900
5.7%For more information regarding the value of a property, please contact us for a free consultation.
3 Beds
2 Baths
1,600 SqFt
SOLD DATE : 11/28/2022
Key Details
Sold Price $443,000
Property Type Single Family Home
Sub Type Single Family Residence
Listing Status Sold
Purchase Type For Sale
Square Footage 1,600 sqft
Price per Sqft $276
MLS Listing ID 22175487
Sold Date 11/28/22
Style Stories1, Ranch
Bedrooms 3
Full Baths 2
HOA Y/N No
Year Built 1951
Annual Tax Amount $4,170
Tax Year 2021
Lot Size 6,534 Sqft
Property Sub-Type Single Family Residence
Property Description
SELLER TO CREDIT BUYER 5K TOWARD INTEREST RATE BY DOWN!!! Stunning mid-century high quality-built home located in Brentwood-Darlington area,close to Harney City Park.Beautifully updated throughout,3beds w/new carpet,2bath,cozy family room with installed sound system,stylish kitchen w/granite countertops,gas range,easy to care for hardwood floor,exercise room.Charming & private backyard offers space for all your activities,covered deck,pet playground,huge shed with lots of room for storage. [Home Energy Score = 1. HES Report at https://rpt.greenbuildingregistry.com/hes/OR10197295]
Location
State OR
County Multnomah
Area _143
Zoning R5
Rooms
Basement Crawl Space
Interior
Interior Features Ceiling Fan, Engineered Hardwood, Granite, Laundry, Sound System, Tile Floor, Vaulted Ceiling, Wallto Wall Carpet
Heating Forced Air
Cooling Central Air
Appliance Cook Island, Dishwasher, Disposal, Free Standing Gas Range, Granite, Microwave, Pantry, Stainless Steel Appliance
Exterior
Exterior Feature Covered Deck, Fenced, Garden, Porch, R V Parking, Yard
Parking Features Carport
Garage Spaces 4.0
View Y/N true
View Territorial
Roof Type Composition
Accessibility OneLevel
Garage Yes
Building
Lot Description Level
Story 1
Foundation Concrete Perimeter
Sewer Public Sewer
Water Public Water
Level or Stories 1
New Construction No
Schools
Elementary Schools Whitman
Middle Schools Lane
High Schools Cleveland
Others
Senior Community No
Acceptable Financing Cash, Conventional, FHA
Listing Terms Cash, Conventional, FHA
Read Less Info
Want to know what your home might be worth? Contact us for a FREE valuation!

Our team is ready to help you sell your home for the highest possible price ASAP


