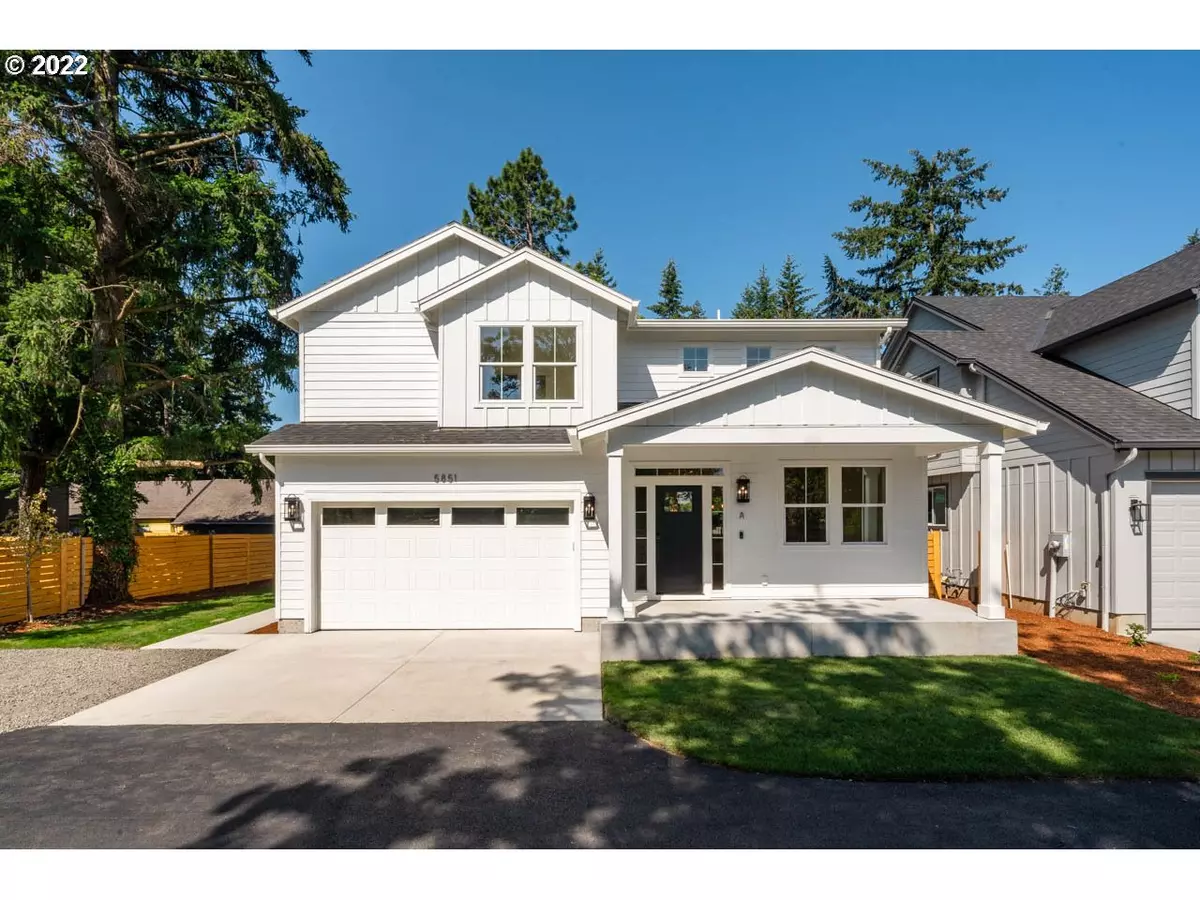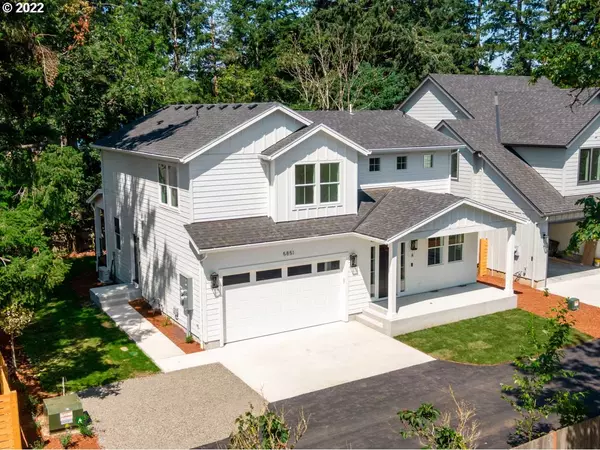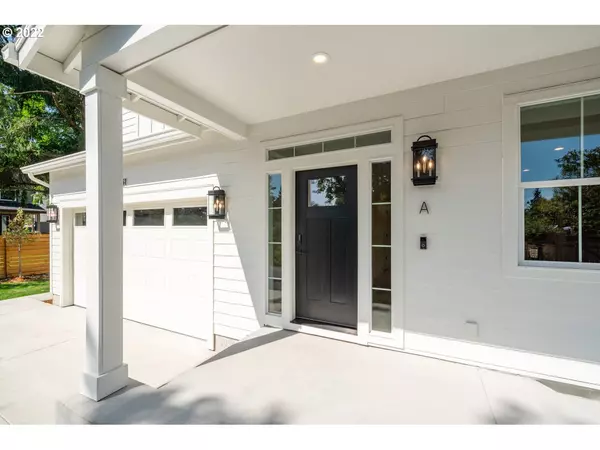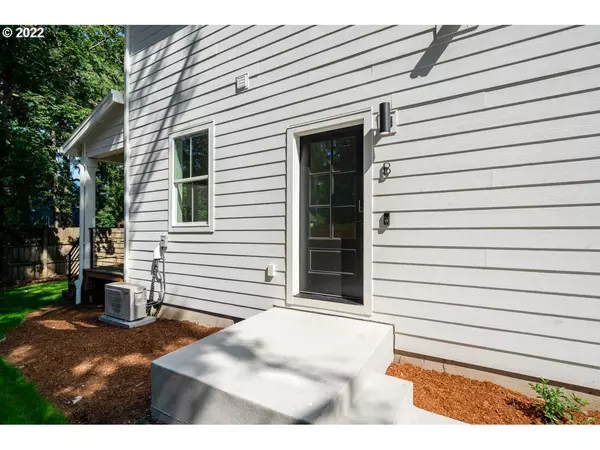Bought with Think Real Estate
$772,500
$749,000
3.1%For more information regarding the value of a property, please contact us for a free consultation.
5 Beds
3.1 Baths
2,173 SqFt
SOLD DATE : 09/08/2022
Key Details
Sold Price $772,500
Property Type Single Family Home
Sub Type Single Family Residence
Listing Status Sold
Purchase Type For Sale
Square Footage 2,173 sqft
Price per Sqft $355
MLS Listing ID 22323913
Sold Date 09/08/22
Style Stories2, Farmhouse
Bedrooms 5
Full Baths 3
HOA Y/N No
Year Built 2022
Annual Tax Amount $2,009
Tax Year 2021
Lot Size 6,969 Sqft
Property Sub-Type Single Family Residence
Property Description
New construction home w/Additional Dwelling Unit separate entrance. Owner can occupy 1st and rent/Airbnb 2nd unit or rent both. Appraised @ $800K. Main:3 beds 2.5 baths. ADU:2 beds 1 bath. Open concept kitchen w/ island, High ceilings, owner suite on main, gas fireplace, tiled shower & bath/shower combo, fenced backyard and landscaped, concrete covered porch, gas line for bbq. Agent has interest in ownership. Both units w/ AC. Designer Finishes! Video Tour:https://youtu.be/RSvsyeKfr_w [Home Energy Score = 6. HES Report at https://rpt.greenbuildingregistry.com/hes/OR10203468]
Location
State OR
County Multnomah
Area _143
Zoning R7
Rooms
Basement Crawl Space
Interior
Interior Features Garage Door Opener, High Ceilings, High Speed Internet, Laminate Flooring, Laundry, Quartz, Separate Living Quarters Apartment Aux Living Unit, Sprinkler, Tile Floor, Vaulted Ceiling
Heating Forced Air95 Plus, Mini Split
Cooling Central Air
Fireplaces Number 1
Fireplaces Type Gas
Appliance Disposal, Free Standing Gas Range, Free Standing Range, Instant Hot Water, Island, Microwave, Plumbed For Ice Maker, Quartz, Range Hood, Stainless Steel Appliance, Tile
Exterior
Exterior Feature Auxiliary Dwelling Unit, Covered Deck, Fenced, Gas Hookup, Porch, Yard
Parking Features Attached
Garage Spaces 2.0
View Y/N false
Roof Type Shingle
Accessibility GarageonMain, MainFloorBedroomBath
Garage Yes
Building
Lot Description Flag Lot
Story 2
Foundation Stem Wall
Sewer Public Sewer
Water Public Water
Level or Stories 2
New Construction Yes
Schools
Elementary Schools Whitman
Middle Schools Lane
High Schools Cleveland
Others
Senior Community No
Acceptable Financing Cash, Conventional, FHA, VALoan
Listing Terms Cash, Conventional, FHA, VALoan
Read Less Info
Want to know what your home might be worth? Contact us for a FREE valuation!

Our team is ready to help you sell your home for the highest possible price ASAP







