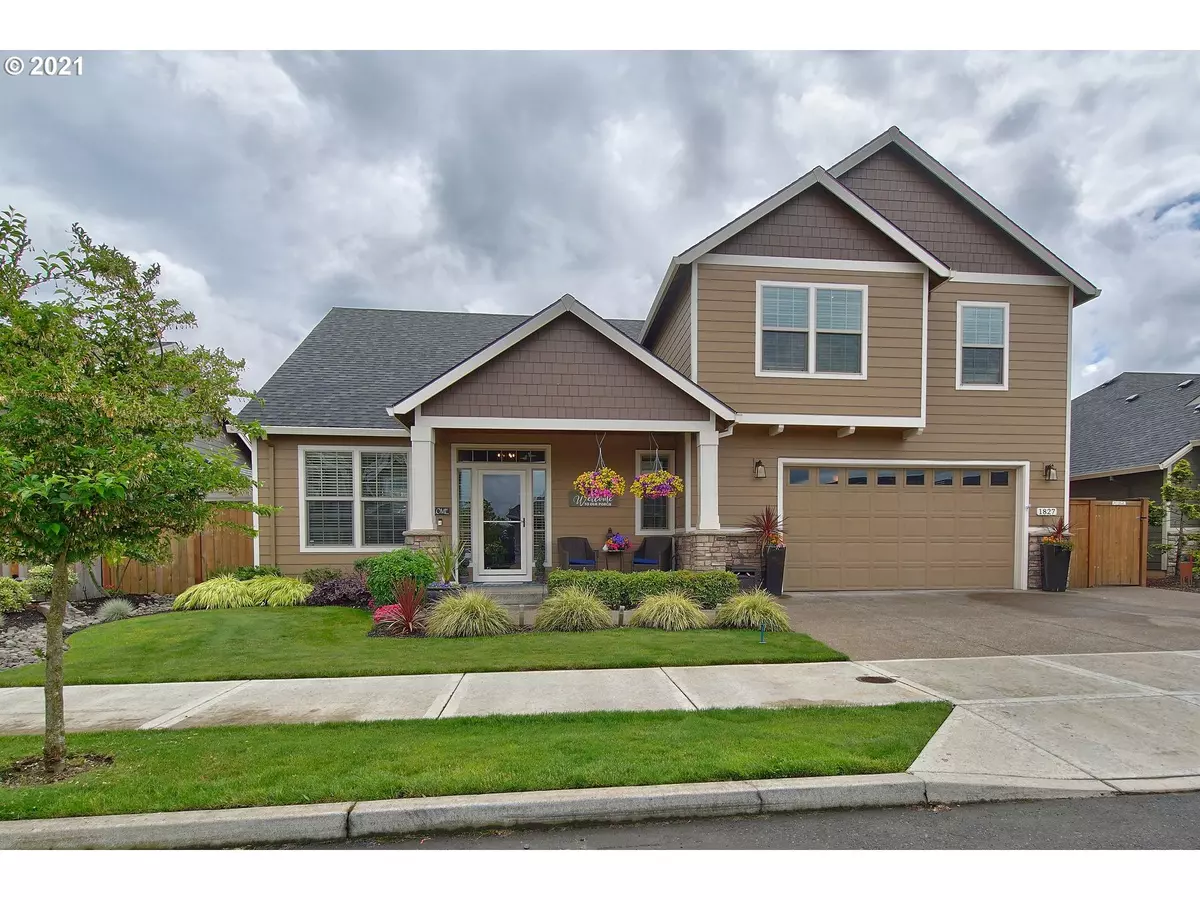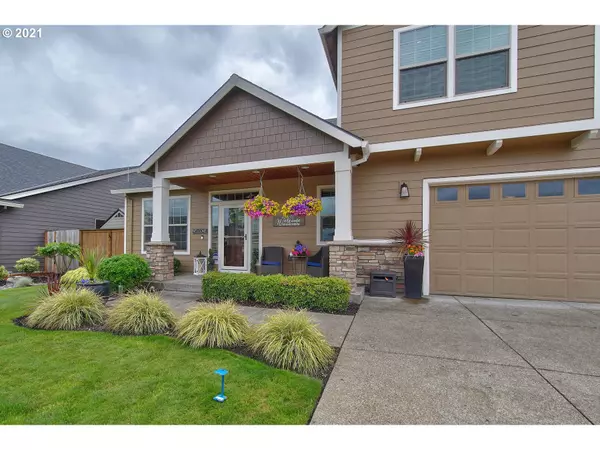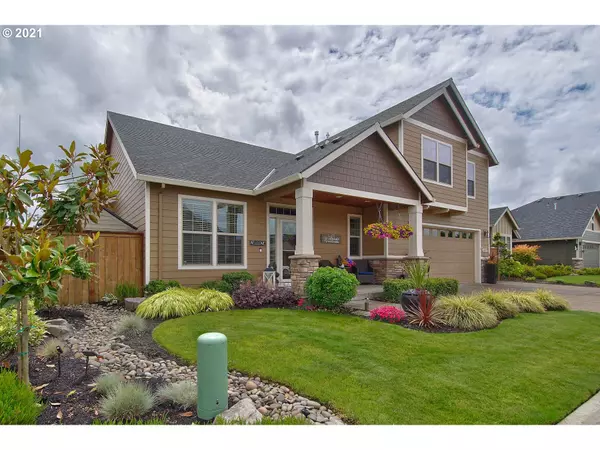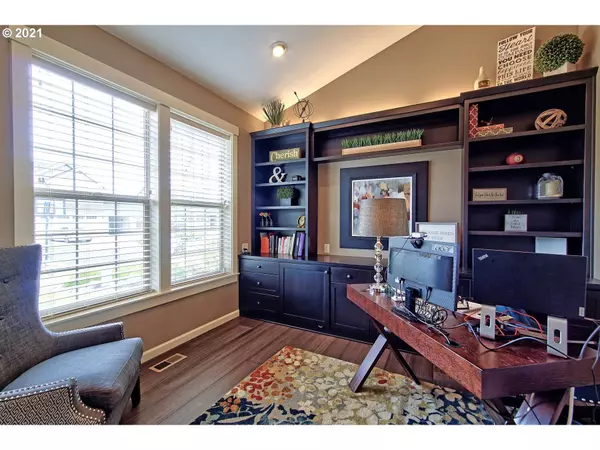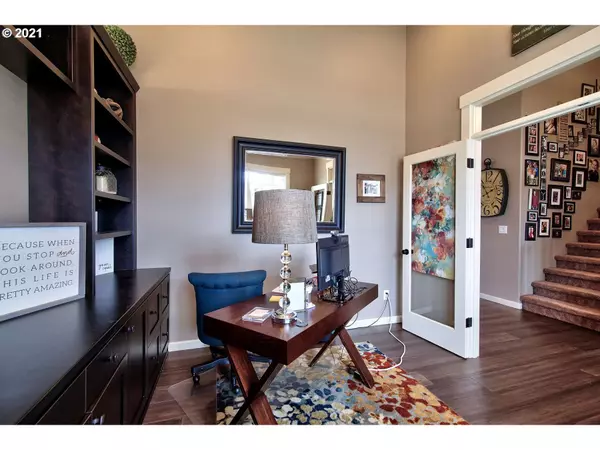Bought with Equity Oregon Real Estate
$660,000
$649,900
1.6%For more information regarding the value of a property, please contact us for a free consultation.
3 Beds
2.1 Baths
2,500 SqFt
SOLD DATE : 07/30/2021
Key Details
Sold Price $660,000
Property Type Single Family Home
Sub Type Single Family Residence
Listing Status Sold
Purchase Type For Sale
Square Footage 2,500 sqft
Price per Sqft $264
MLS Listing ID 21133656
Sold Date 07/30/21
Style Stories2, Craftsman
Bedrooms 3
Full Baths 2
Year Built 2016
Annual Tax Amount $6,238
Tax Year 2020
Lot Size 6,969 Sqft
Property Sub-Type Single Family Residence
Property Description
Beautifully maintained 2-level home in desirable Canby neighborhood! This gorgeous home is tucked away on a quiet street near schools, greenspaces and a walking path. Boasting a long list of nice finishes including bamboo floors, tile, granite and stonework throughout. Master on the main! Spacious upstairs bonus room and open downstairs layout is perfect for entertaining. Relax in the back patio hot tub while overlooking the manicured backyard. Easy access to I-5 and I-205 and nearby amenities.
Location
State OR
County Clackamas
Area _146
Rooms
Basement Crawl Space
Interior
Interior Features Bamboo Floor, Garage Door Opener, Granite, High Speed Internet, Jetted Tub, Sprinkler, Vaulted Ceiling, Wallto Wall Carpet
Heating Forced Air
Cooling Central Air
Fireplaces Number 1
Fireplaces Type Gas
Appliance Dishwasher, Free Standing Gas Range, Free Standing Refrigerator, Granite, Island, Microwave, Stainless Steel Appliance
Exterior
Exterior Feature Covered Patio, Fire Pit, Free Standing Hot Tub, Raised Beds, Sprinkler
Parking Features Attached, ExtraDeep, Tandem
Garage Spaces 3.0
Roof Type Composition
Accessibility GarageonMain, MainFloorBedroomBath
Garage Yes
Building
Lot Description Level, Trees
Story 2
Foundation Concrete Perimeter
Sewer Public Sewer
Water Public Water
Level or Stories 2
Schools
Elementary Schools Carus
Middle Schools Baker Prairie
High Schools Canby
Others
Senior Community No
Acceptable Financing Cash, Conventional, VALoan
Listing Terms Cash, Conventional, VALoan
Read Less Info
Want to know what your home might be worth? Contact us for a FREE valuation!

Our team is ready to help you sell your home for the highest possible price ASAP


