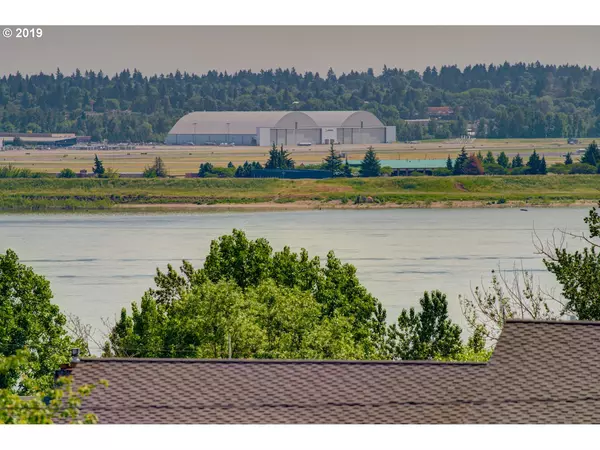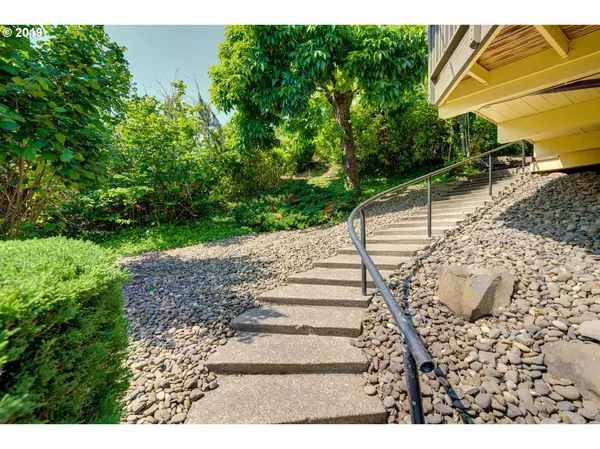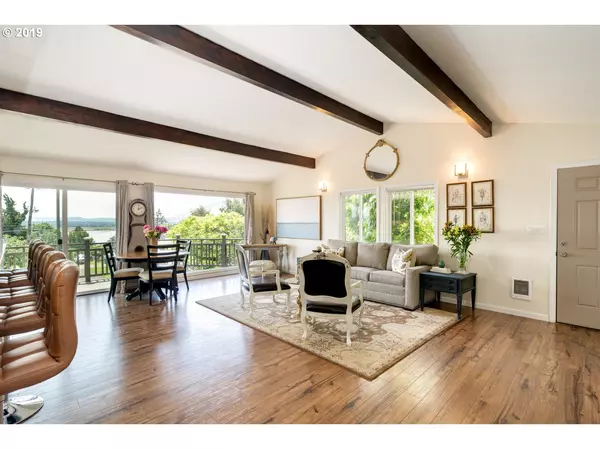Bought with Windermere Stellar
$495,000
$499,900
1.0%For more information regarding the value of a property, please contact us for a free consultation.
4 Beds
2 Baths
1,967 SqFt
SOLD DATE : 08/01/2019
Key Details
Sold Price $495,000
Property Type Single Family Home
Sub Type Single Family Residence
Listing Status Sold
Purchase Type For Sale
Square Footage 1,967 sqft
Price per Sqft $251
MLS Listing ID 19581847
Sold Date 08/01/19
Style Custom Style, Daylight Ranch
Bedrooms 4
Full Baths 2
HOA Y/N No
Year Built 1961
Annual Tax Amount $3,567
Tax Year 2019
Lot Size 10,018 Sqft
Property Sub-Type Single Family Residence
Property Description
VIEWS + LOCATION + GUEST QRTS. Welcome home to the highly sought after Old Evergreen Hwy location where million dollar homes meet million dollar views. This exquisite custom home is perfect for living & entertaining. From the gourmet kitchen to the stunning great room with view capturing deck, all you need is right here! Enjoy two homes in one, two kitchens plus separate entrances; the perfect ADU/VRBO option home. OPEN HS 6/7/19 2-4 pm
Location
State WA
County Clark
Area _13
Rooms
Basement Separate Living Quarters Apartment Aux Living Unit
Interior
Interior Features Granite, High Ceilings, High Speed Internet, Laminate Flooring, Tile Floor, Vaulted Ceiling
Heating Wall Furnace
Appliance Convection Oven, Cook Island, Dishwasher, Disposal, Down Draft, Free Standing Range, Granite, Pantry, Plumbed For Ice Maker, Stainless Steel Appliance
Exterior
Exterior Feature Auxiliary Dwelling Unit, Deck, Garden, Patio, Porch, Public Road, R V Parking, Security Lights
View Y/N true
View City, River
Roof Type Composition
Accessibility AccessibleDoors, AccessibleHallway, CaregiverQuarters, GroundLevel, MainFloorBedroomBath, MinimalSteps, OneLevel, Parking, UtilityRoomOnMain, WalkinShower
Garage No
Building
Lot Description Private, Secluded
Story 2
Sewer Public Sewer
Water Public Water
Level or Stories 2
New Construction No
Schools
Elementary Schools Harney
Middle Schools Mcloughlin
High Schools Fort Vancouver
Others
Senior Community No
Acceptable Financing Cash, Conventional, FHA, VALoan
Listing Terms Cash, Conventional, FHA, VALoan
Read Less Info
Want to know what your home might be worth? Contact us for a FREE valuation!

Our team is ready to help you sell your home for the highest possible price ASAP







