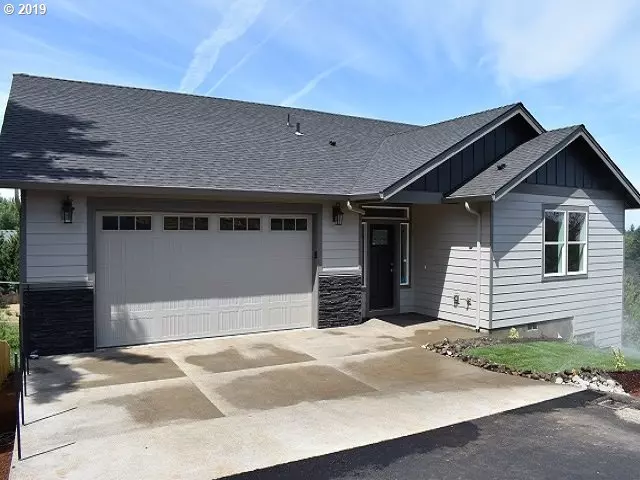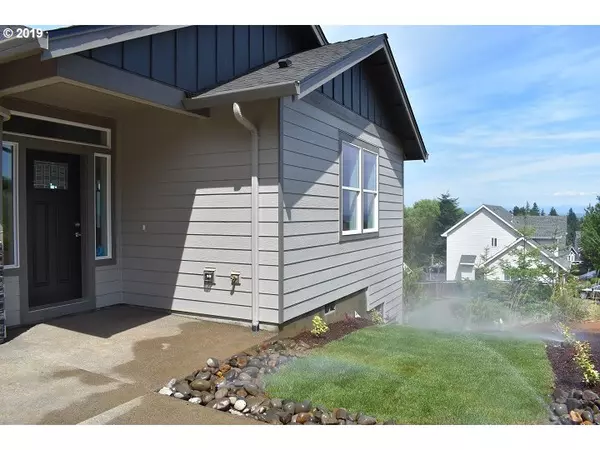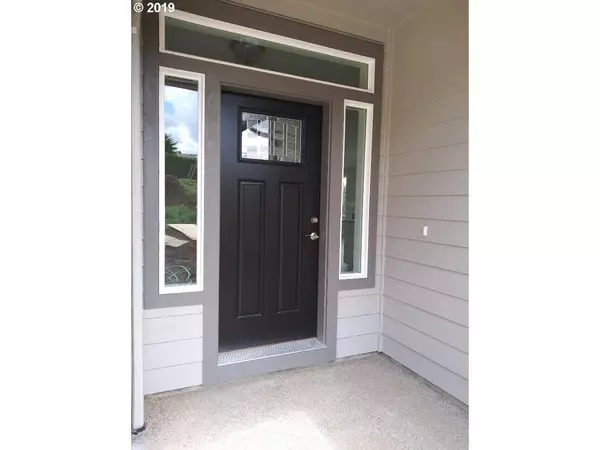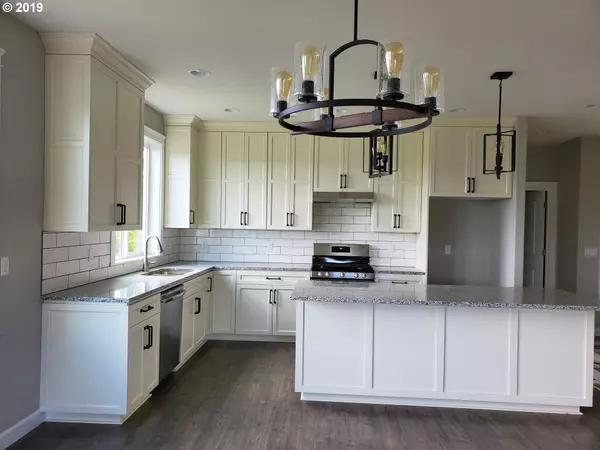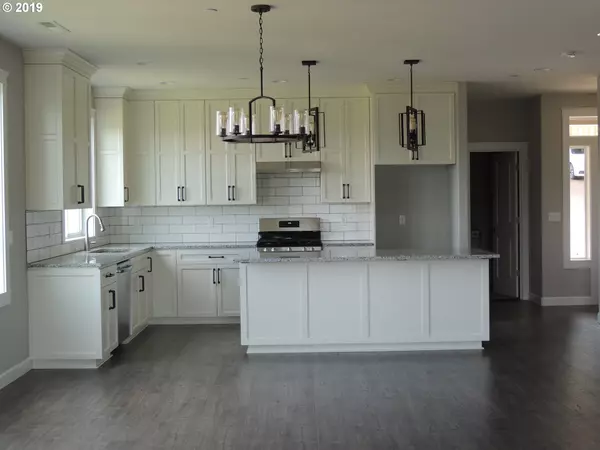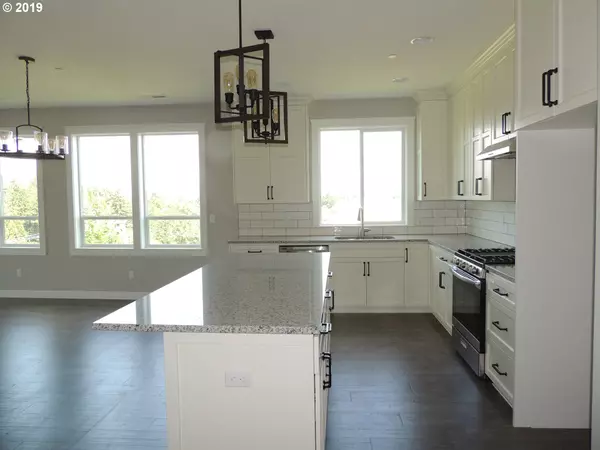Bought with Legacy Real Estate
$428,400
$424,900
0.8%For more information regarding the value of a property, please contact us for a free consultation.
4 Beds
3 Baths
2,262 SqFt
SOLD DATE : 08/28/2019
Key Details
Sold Price $428,400
Property Type Townhouse
Sub Type Attached
Listing Status Sold
Purchase Type For Sale
Square Footage 2,262 sqft
Price per Sqft $189
MLS Listing ID 19437706
Sold Date 08/28/19
Style Stories2
Bedrooms 4
Full Baths 3
HOA Y/N No
Year Built 2019
Annual Tax Amount $1,316
Tax Year 2018
Lot Size 10,018 Sqft
Property Sub-Type Attached
Property Description
Brand New Home W/ Stunning Views! Great Floor Plan W/ Master on the Main. Master Suite has WIC Closet & Soaking Tub. Beautiful Custom Cabinets w/ Granite Counters, Gas Range & Large walk-in Pantry. Enjoy Views from the Many Windows in the Great Room with a Gas Fireplace. 2 Amazing Decks great for Entertaining. Partially finished area for Storage not included in Square Footage. Bonus Room Downstairs. Listing Agent is Related to Seller.
Location
State OR
County Polk
Area _168
Rooms
Basement Daylight, Finished
Interior
Interior Features Ceiling Fan, Garage Door Opener, Granite, Laminate Flooring, Laundry, Soaking Tub, Tile Floor, Wallto Wall Carpet
Heating Forced Air, Forced Air95 Plus
Fireplaces Number 1
Fireplaces Type Gas, Insert
Appliance Dishwasher, Disposal, Free Standing Gas Range, Free Standing Range, Granite, Island, Pantry, Range Hood, Stainless Steel Appliance, Tile
Exterior
Exterior Feature Covered Deck, Covered Patio, Fenced, Gas Hookup, Yard
Parking Features Attached
Garage Spaces 2.0
View Y/N true
View Mountain, Territorial, Trees Woods
Roof Type Composition
Accessibility AccessibleHallway, BathroomCabinets, GarageonMain, GroundLevel, KitchenCabinets, MainFloorBedroomBath, UtilityRoomOnMain, WalkinShower
Garage Yes
Building
Lot Description Corner Lot, Gentle Sloping, Sloped, Trees
Story 2
Sewer Public Sewer
Water Public Water
Level or Stories 2
New Construction Yes
Schools
Elementary Schools Myers
Middle Schools Walker
High Schools West Salem
Others
Senior Community No
Acceptable Financing Cash, Conventional, FHA, VALoan
Listing Terms Cash, Conventional, FHA, VALoan
Read Less Info
Want to know what your home might be worth? Contact us for a FREE valuation!

Our team is ready to help you sell your home for the highest possible price ASAP


