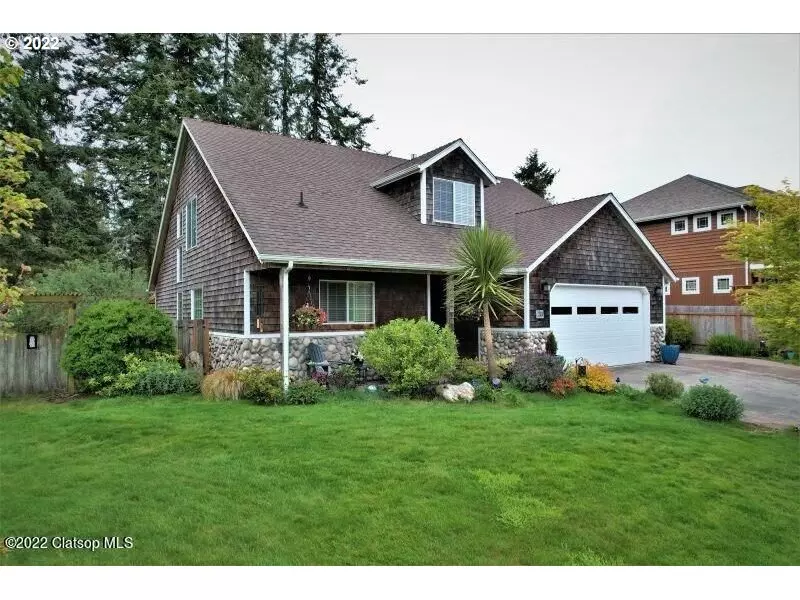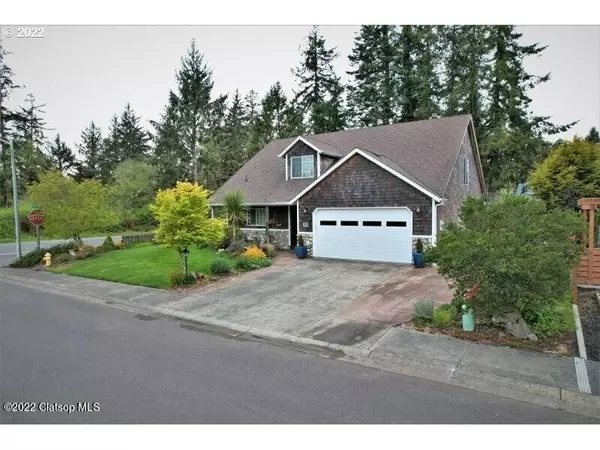Bought with Windermere Realty Trust
$630,000
$599,000
5.2%For more information regarding the value of a property, please contact us for a free consultation.
4 Beds
2.1 Baths
2,213 SqFt
SOLD DATE : 06/02/2022
Key Details
Sold Price $630,000
Property Type Single Family Home
Sub Type Single Family Residence
Listing Status Sold
Purchase Type For Sale
Square Footage 2,213 sqft
Price per Sqft $284
MLS Listing ID 22437910
Sold Date 06/02/22
Style Craftsman
Bedrooms 4
Full Baths 2
Year Built 2006
Annual Tax Amount $3,743
Tax Year 2020
Lot Size 7,405 Sqft
Property Description
Elegant custom Craftsman home is situated on a corner lot, centrally located between Astoria and Seaside. Spacious kitchen with granite counter tops, cherrywood cabinets and newer stainless steel appliances, open to dining area and living room and river rock fireplace, hardwood floors and vaulted ceiling. Spacious master suite is located on the main floor, the second floor includes 3 bedrooms and full bath, attic storage with man door access, central vac, and laundry rooms located on both floors
Location
State OR
County Clatsop
Area _181
Zoning RM
Rooms
Basement None
Interior
Interior Features Central Vacuum, Granite, Hardwood Floors, Vaulted Ceiling, Washer Dryer
Heating Forced Air
Cooling Central Air
Fireplaces Number 1
Fireplaces Type Wood Burning
Appliance Builtin Oven, Builtin Range, Dishwasher, Free Standing Refrigerator, Microwave
Exterior
Exterior Feature Covered Patio, Deck, Fenced, R V Parking, Yard
Garage Attached
Garage Spaces 2.0
Roof Type Composition
Garage Yes
Building
Story 2
Foundation Concrete Perimeter
Sewer Public Sewer
Water Public Water
Level or Stories 2
Schools
Elementary Schools Warrenton
Middle Schools Warrenton
High Schools Warrenton
Others
Senior Community No
Acceptable Financing Conventional, FHA, Other
Listing Terms Conventional, FHA, Other
Read Less Info
Want to know what your home might be worth? Contact us for a FREE valuation!

Our team is ready to help you sell your home for the highest possible price ASAP







